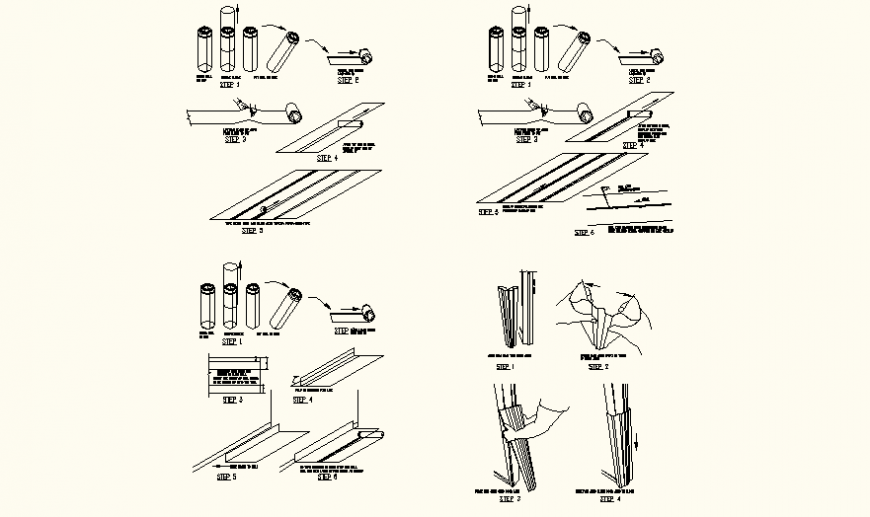Ram board detail drawings instructions 2d view layout dwg file
Description
Ram board detail drawings instructions 2d view layout dwg file, cut out detail, horizontal and vertical boards and planks detail, isometric view detail, naming detail, not to scale drawing, wooden structure, etc.
Uploaded by:
Eiz
Luna

