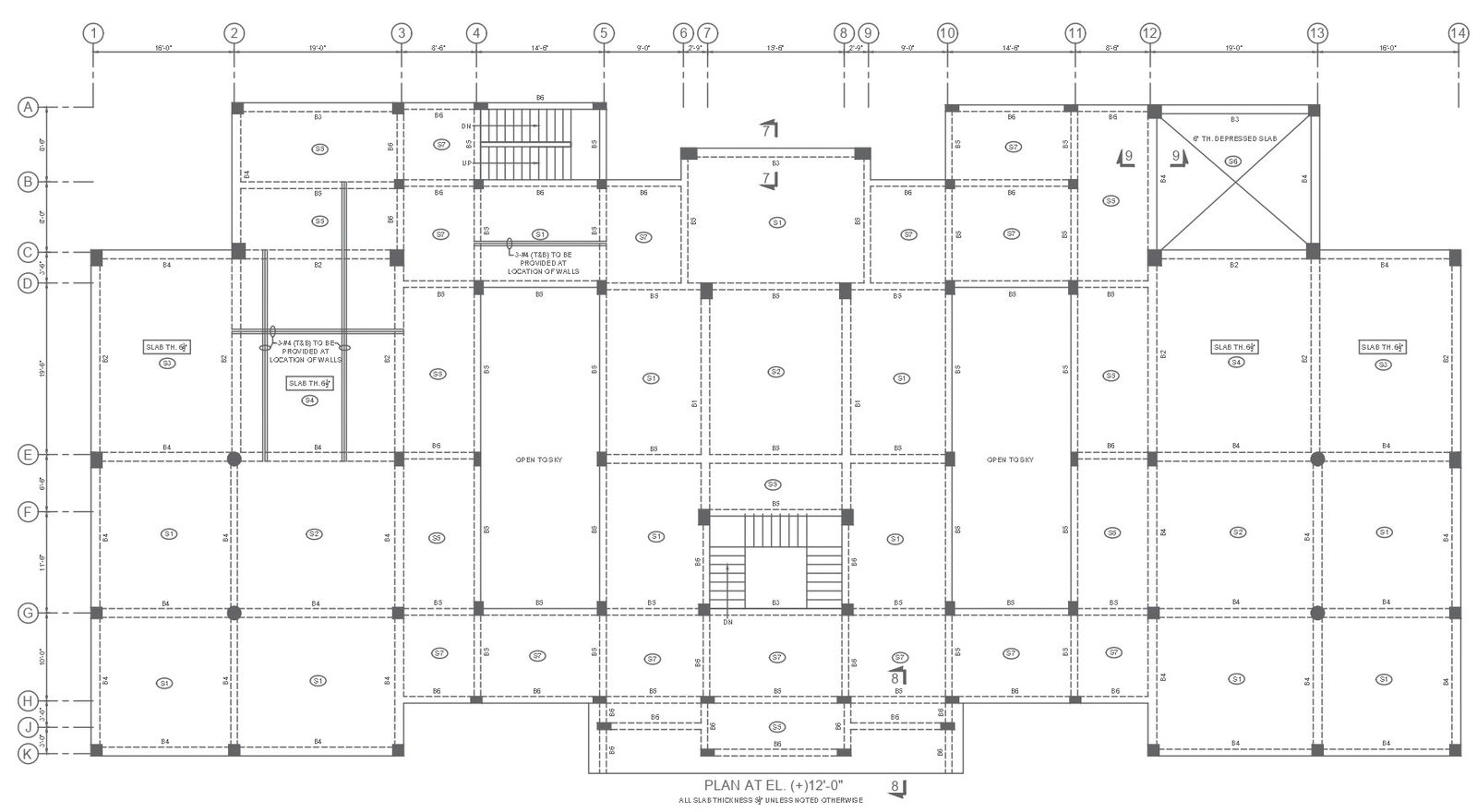Column layout with slab detail and beam line with stairs and walls location dwg autocad drawing .
Description
Explore a detailed column layout with slab and beam details, along with stairs and wall locations, in this DWG AutoCAD drawing. The drawing provides comprehensive insights into column and beam configurations, including detailed slab and wall layouts. Additionally, it offers valuable information on space planning and stairs detail, making it a valuable resource for architects and designers. Accessible in DWG format, this drawing serves as a versatile tool for architectural planning and construction projects.

Uploaded by:
Liam
White

