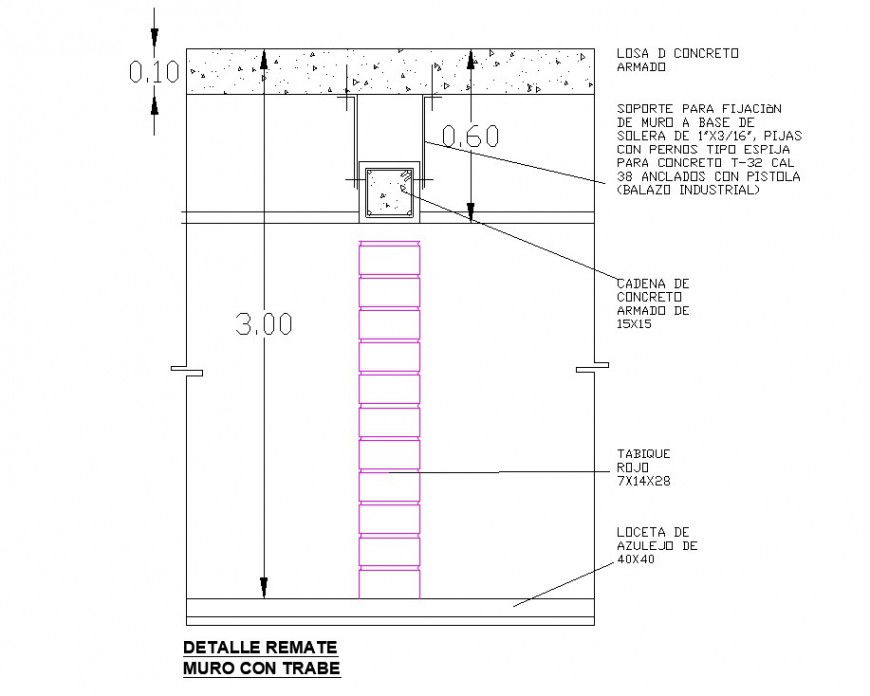Section of column detail autocad file
Description
Section of column detail autocad file, dimension detail, naming detail, concrete mortar detail, specification detail, cut out detail, reinforcement detail, bolt nut detail, brick wall detail, not to scale detail, etc.
Uploaded by:
Eiz
Luna

