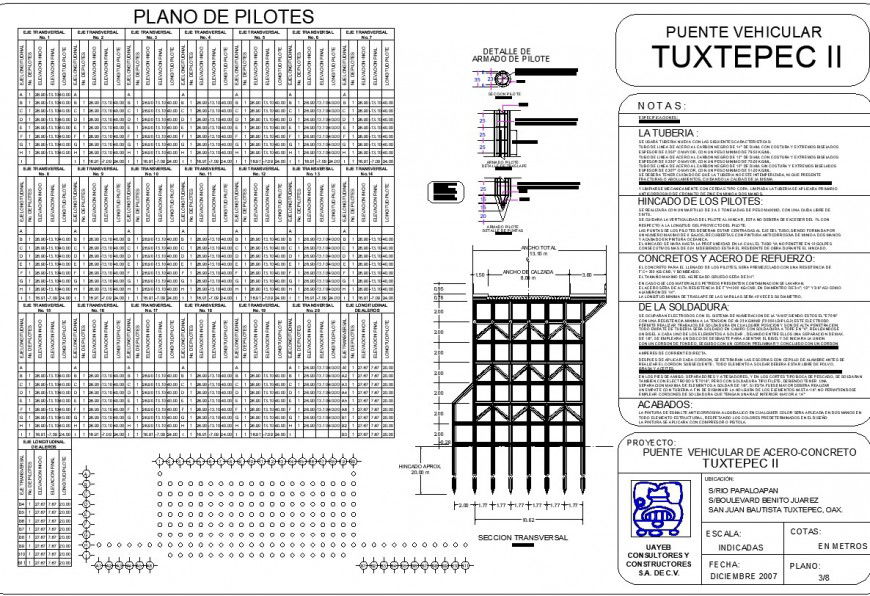Pile assembly detail section dwg file
Description
Pile assembly detail section dwg file, dimension detail, naming detail, specification detail, table specification detail, hatching detail, reinforcement detail, bolt nut detail, hidden line detail, not to scale detail, etc.
Uploaded by:
Eiz
Luna

