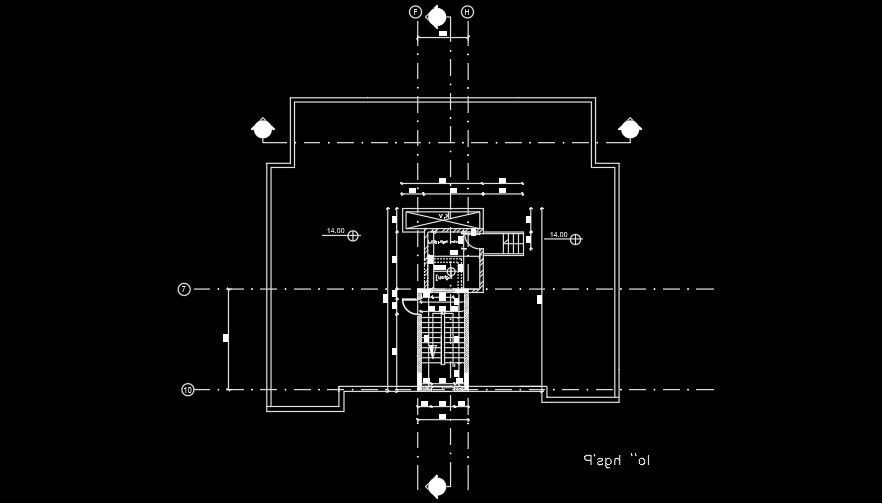18x18m house plan staircase view Download now
Description
18x18m house plan staircase view is given in this AutoCAD file. The lift and staircase plan is given in this drawing. For more details download the AutoCAD file from our cadbull website.
Uploaded by:

