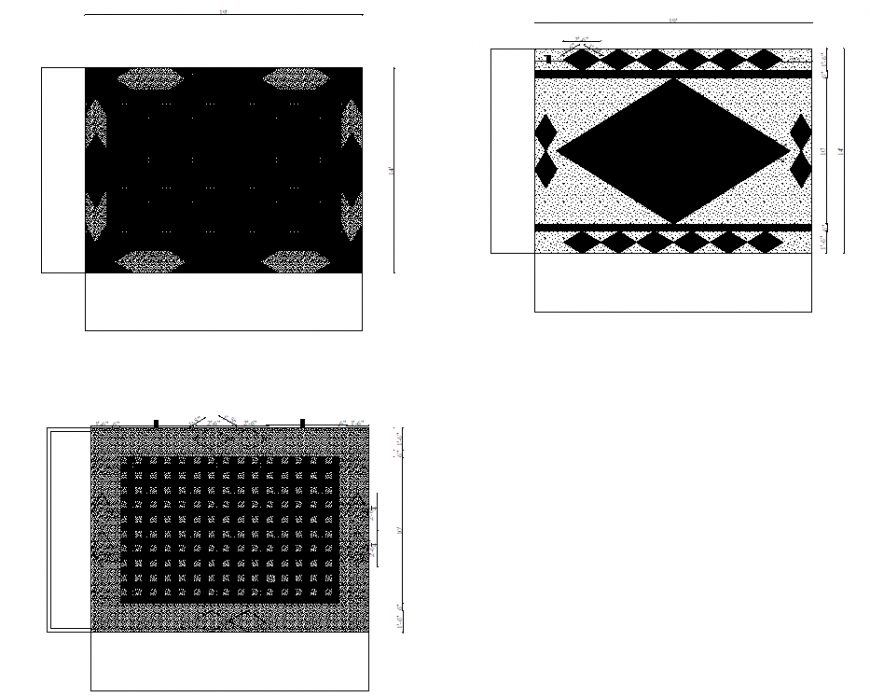Hatching ceiling design detail dwg file
Description
Hatching ceiling design detail dwg file, front elevation detail, dimension detail, naming detail, hatching detail, not to scale detail, thickness detail, projection line detail, etc.

Uploaded by:
Eiz
Luna

