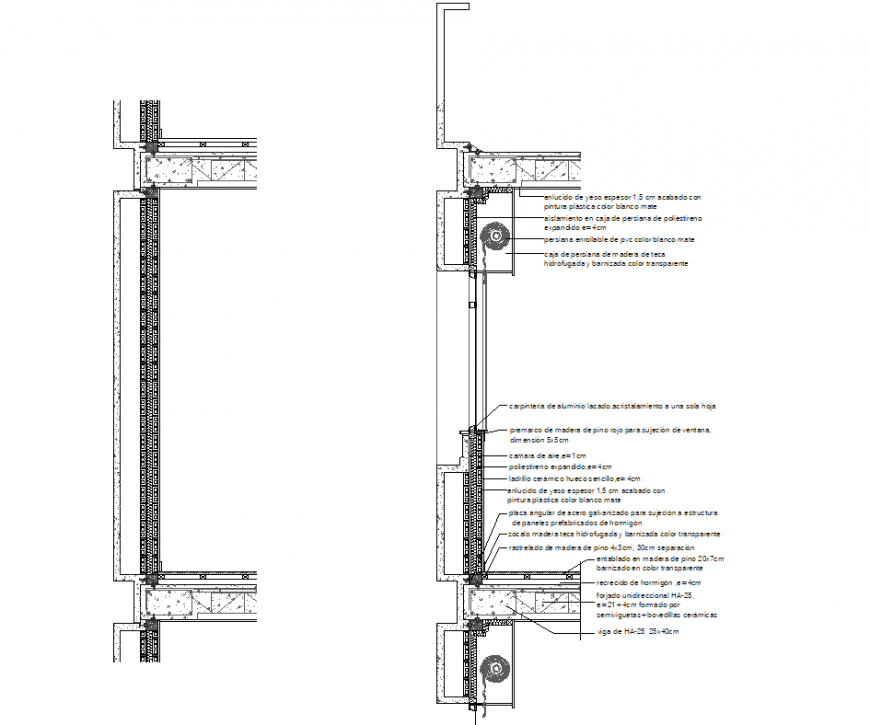Section Building precast concrete facade dwg file
Description
Section Building precast concrete facade dwg file, naming detail, concrete mortar detail, reinforcement detail, bolt nut detail, column section detail, bend up wire detail, cover detail, stirrup detail, etc.
Uploaded by:
Eiz
Luna
