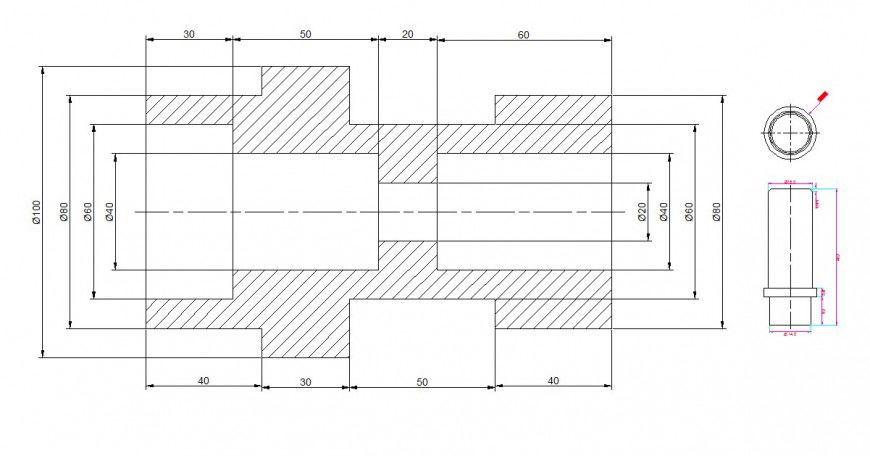Bolt nut plan and section layout file
Description
Bolt nut plan and section layout file, dimension detail, naming detail, hatching detail, line pan detail, hidden lien detail, not to scale detail, top elevation detail, reinforcement detail, etc.
File Type:
DWG
File Size:
60 KB
Category::
Construction
Sub Category::
Concrete And Reinforced Concrete Details
type:
Gold
Uploaded by:
Eiz
Luna

