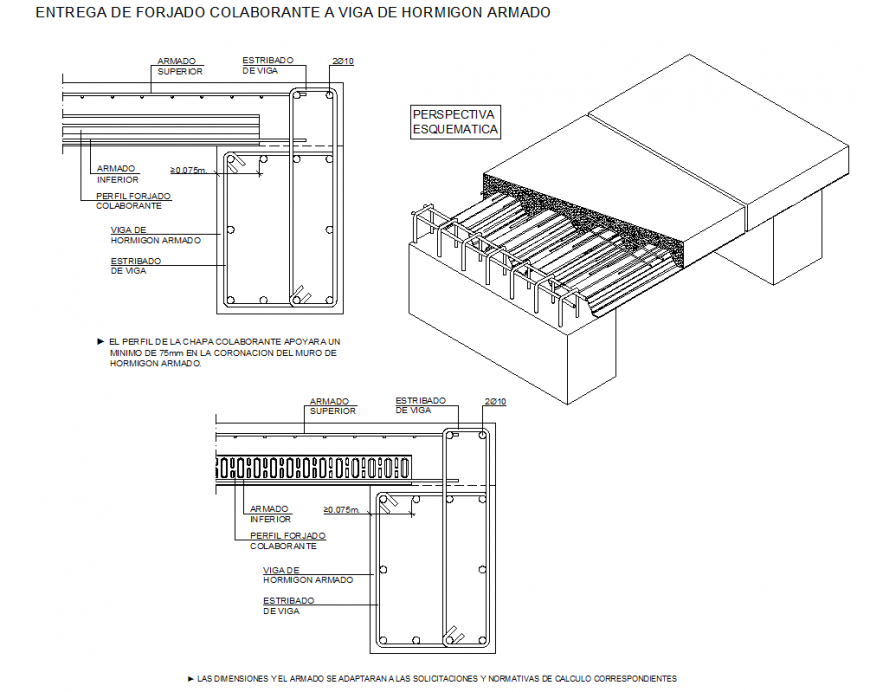Forjdo delivery to collaborate reinforced concrete beam dwg file
Description
Forjdo delivery to collaborate reinforced concrete beam dwg file, dimension detail, naming detail, reinforcement detail, bolt nut detail, hidden lien detail, isometric view detail, concrete mortar detail, stirrup detail, etc.
File Type:
DWG
File Size:
54 KB
Category::
Construction
Sub Category::
Concrete And Reinforced Concrete Details
type:
Gold
Uploaded by:
Eiz
Luna

