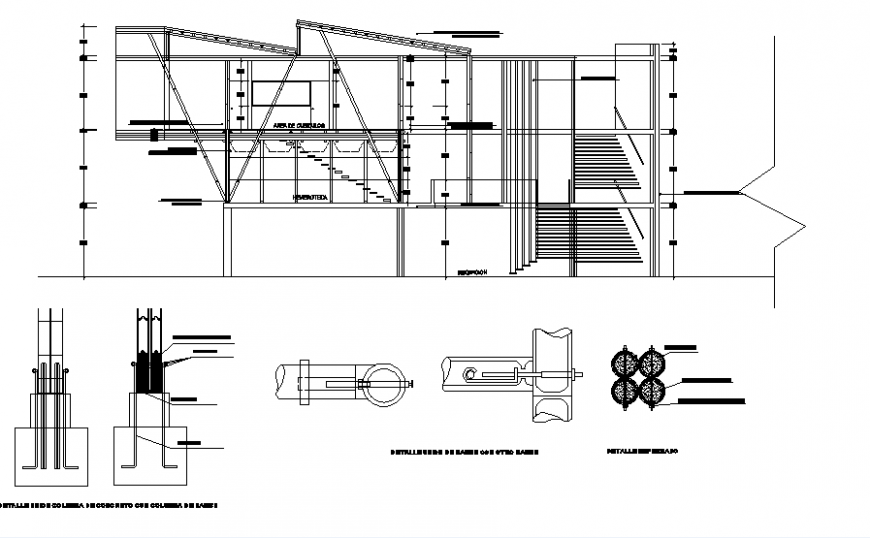Structural details of bamboo detail
Description
Structural details of bamboo detail, foundation section plan detail, dimension detail, naming detail, concrete mortar detail, reinforcement detail, bolt nut detail, stair detail roof section detail, etc.
File Type:
DWG
File Size:
5.2 MB
Category::
Construction
Sub Category::
Concrete And Reinforced Concrete Details
type:
Gold
Uploaded by:
Eiz
Luna
