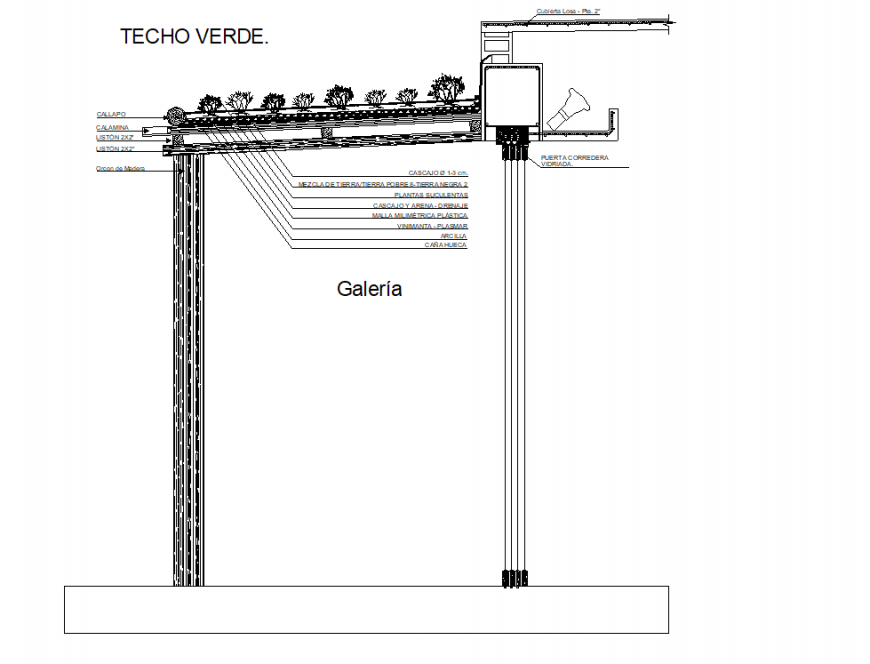Green roofs section plan detail dwg file
Description
Green roofs section plan detail dwg file, landscaping detail in tree and plant detail, hidden line detail, reinforcement detail, bolt nut detail, thickness detail, concrete mortar detail, not to scale detail, etc.
File Type:
DWG
File Size:
236 KB
Category::
Construction
Sub Category::
Concrete And Reinforced Concrete Details
type:
Gold

Uploaded by:
Eiz
Luna
