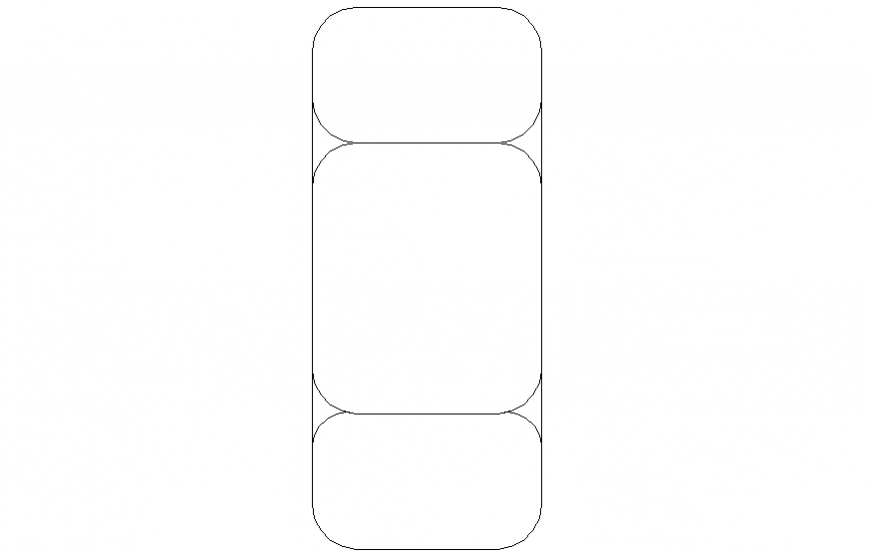Bolt 2 d Autocad dwg file
Description
Bolt 2 d Autocad dwg file, rectangle design detail, curve design detail, different design detail, line plan detail not to scale detail, etc.
File Type:
DWG
File Size:
4 KB
Category::
Mechanical and Machinery
Sub Category::
Mechanical Engineering
type:
Gold
Uploaded by:
Eiz
Luna

