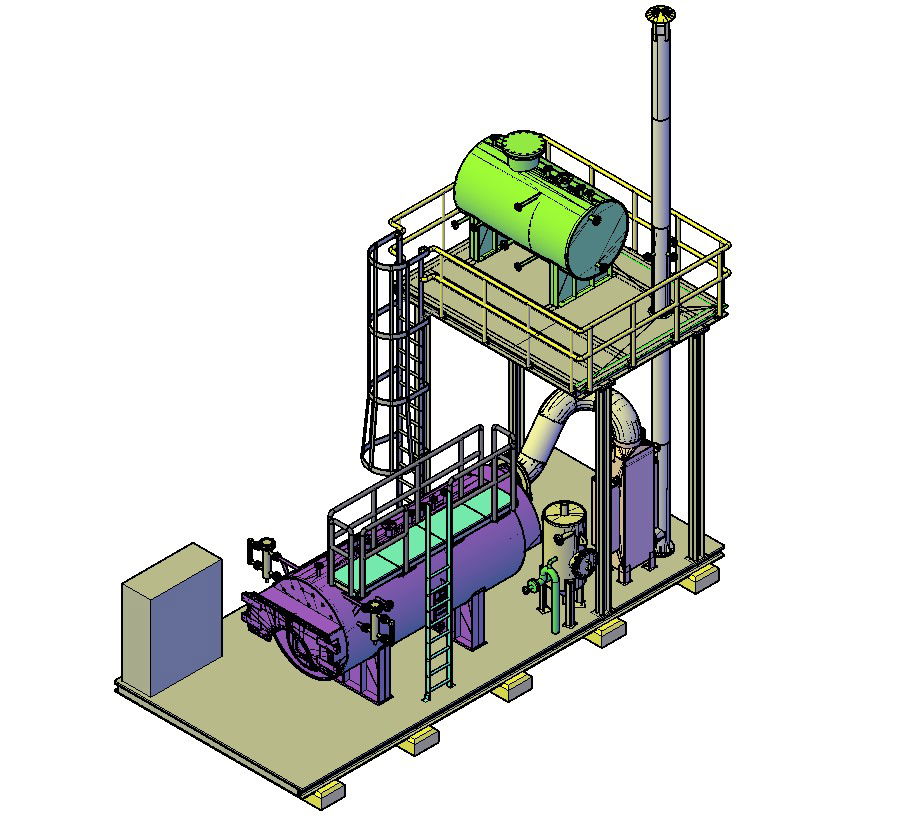Machine Drawing CAD File Download
Description
3d CAD drawing of Boiler machinery blocks which shows an isometric view of mechanical machinery drawing.
File Type:
DWG
File Size:
14.6 MB
Category::
Mechanical and Machinery
Sub Category::
Mechanical Engineering
type:
Gold
Uploaded by:

