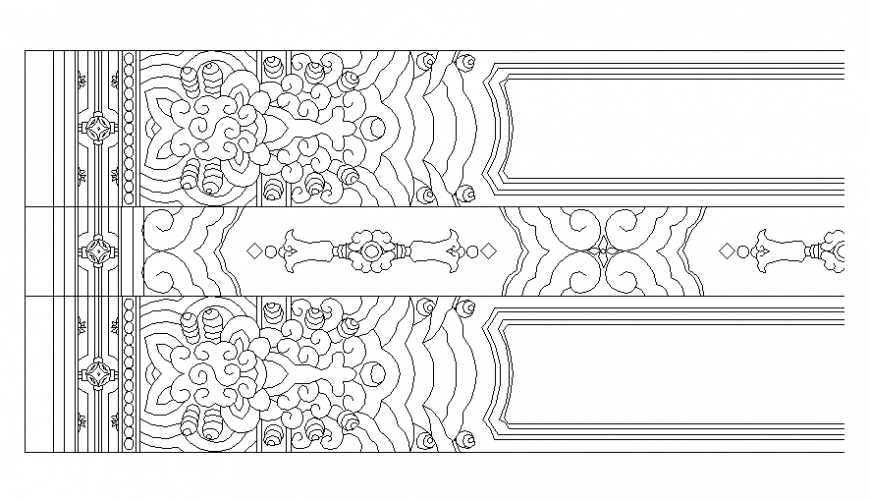Painted tile design block cad drawing details dwg file
Description
Painted tile design block cad drawing details that includes a detailed view of wall design with size details, dimensions details, colors details, type details etc for multi purpose uses for cad project.
File Type:
DWG
File Size:
1.1 MB
Category::
Dwg Cad Blocks
Sub Category::
Cad Logo And Symbol Block
type:
Gold
Uploaded by:
Eiz
Luna

