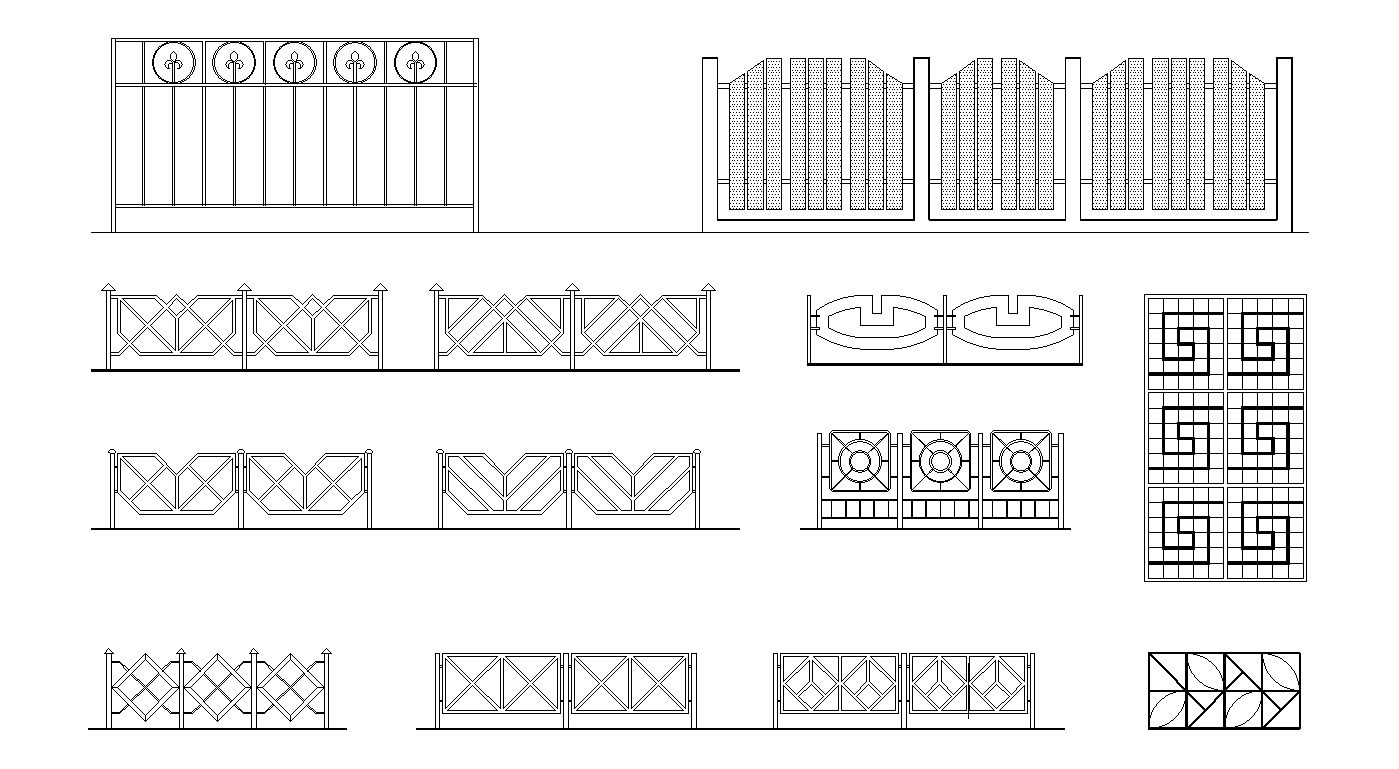Lattices and fences plan detail dwg.
Description
Lattices and fences plan in 2D details. According to the sizes, lattices and fences are designed with different patterns.
File Type:
DWG
File Size:
91 KB
Category::
Dwg Cad Blocks
Sub Category::
Cad Logo And Symbol Block
type:
Free

Uploaded by:
Liam
White
