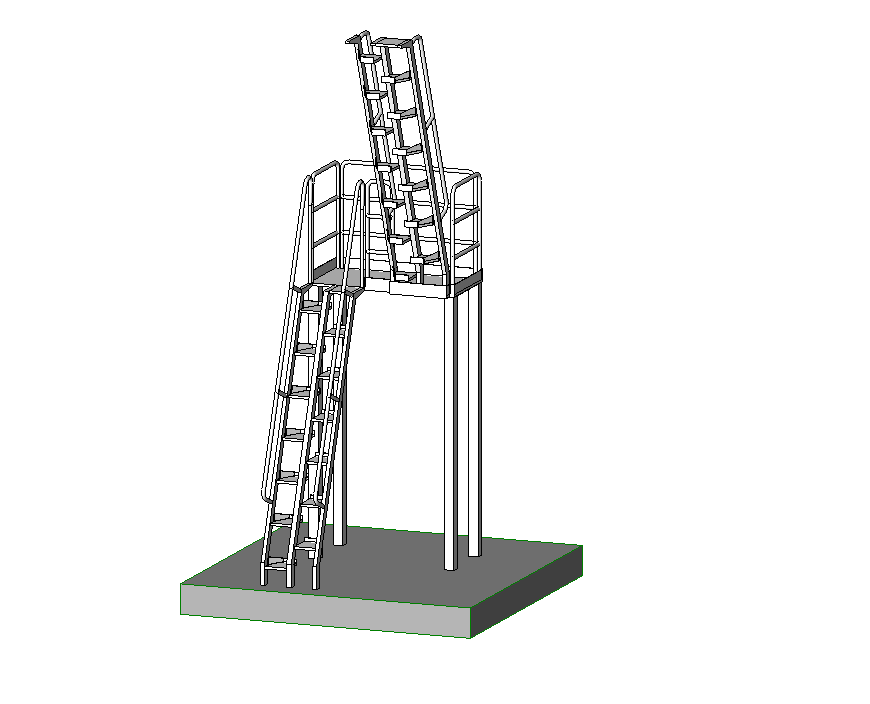Supportive lateral stair detail elevation layout 3d model 3d max file
Description
Supportive lateral stair detail elevation layout 3d model 3d max file, support detail, hand rail detail, color detail, etc.
File Type:
3d max
File Size:
2.7 MB
Category::
Dwg Cad Blocks
Sub Category::
Cad Logo And Symbol Block
type:
Gold
Uploaded by:
Eiz
Luna

