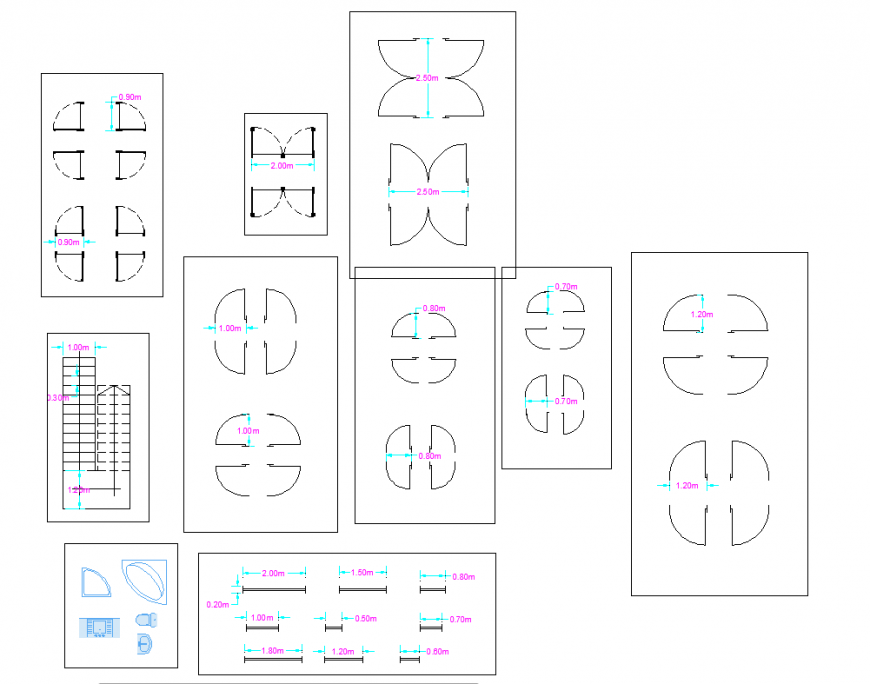Block door, stair and plumbing detail dwg file
Description
Block door, stair and plumbing detail dwg file, dimension detail, naming detail, arrow detail, hatching detail, not to scale detail, hidden line detail, framing detail, steps detail, nut bolt detail, main hole detail, white colouring detail, etc.
File Type:
DWG
File Size:
54 KB
Category::
Dwg Cad Blocks
Sub Category::
Cad Logo And Symbol Block
type:
Gold
Uploaded by:
Eiz
Luna
