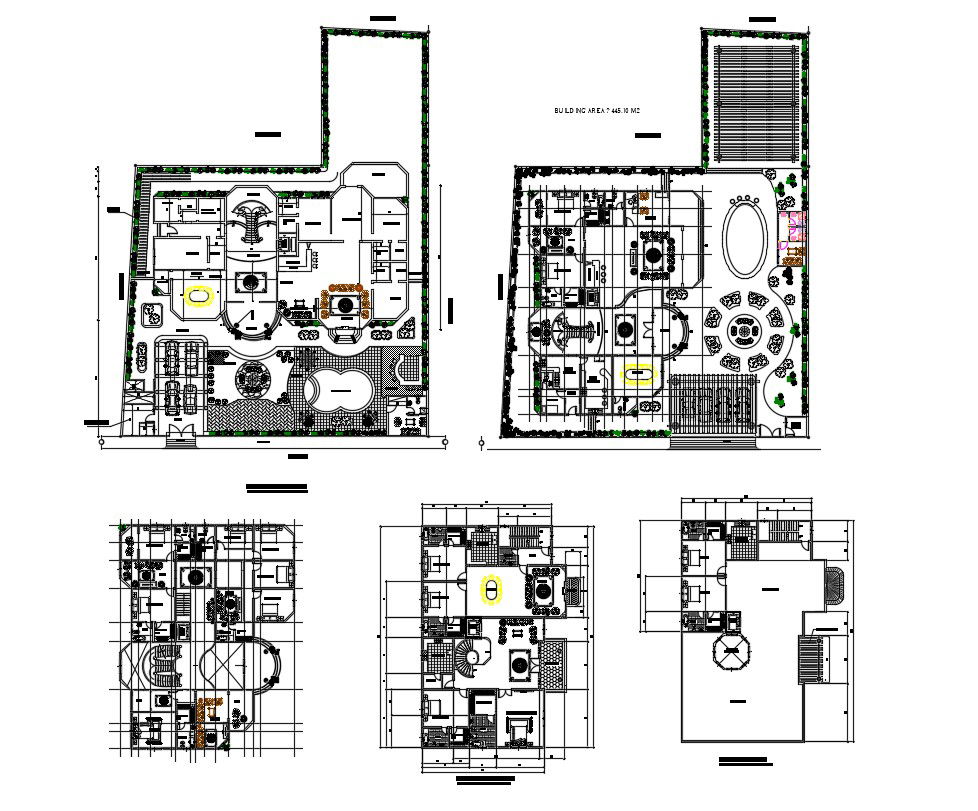Apartment Interior Design
Description
Layout plan design of a residential apartment which shows the attached house design plan along with furniture layout details in the house, dimension hidden line details, room details, and many other unit details.
Uploaded by:
helly
panchal
