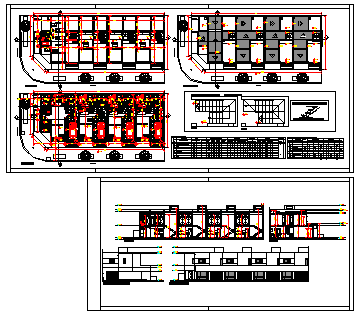Multi family housing design drawing
Description
Here the Multi family housing design drawing with parking design drawing, roof plan design drawing, stair case design drawing, stair section design drawing,front elevation design drawing in this auto cad file.
Uploaded by:
zalak
prajapati
