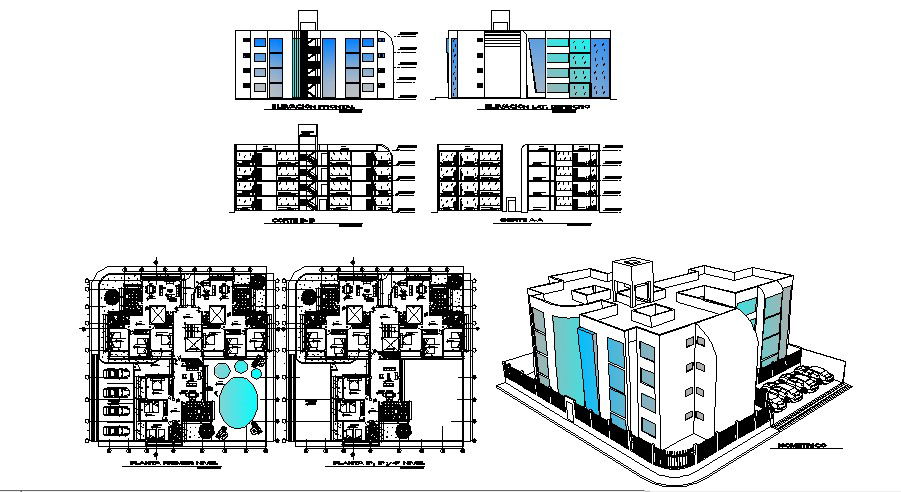Multi Storey Building Plan In DWG File
Description
Multi Storey Building Plan In DWG File which includes detail of front elevation, side elevation, detail dimension of the drawing room, bedroom, kitchen with dining area, bathroom, toilet, car parking.

Uploaded by:
Eiz
Luna

