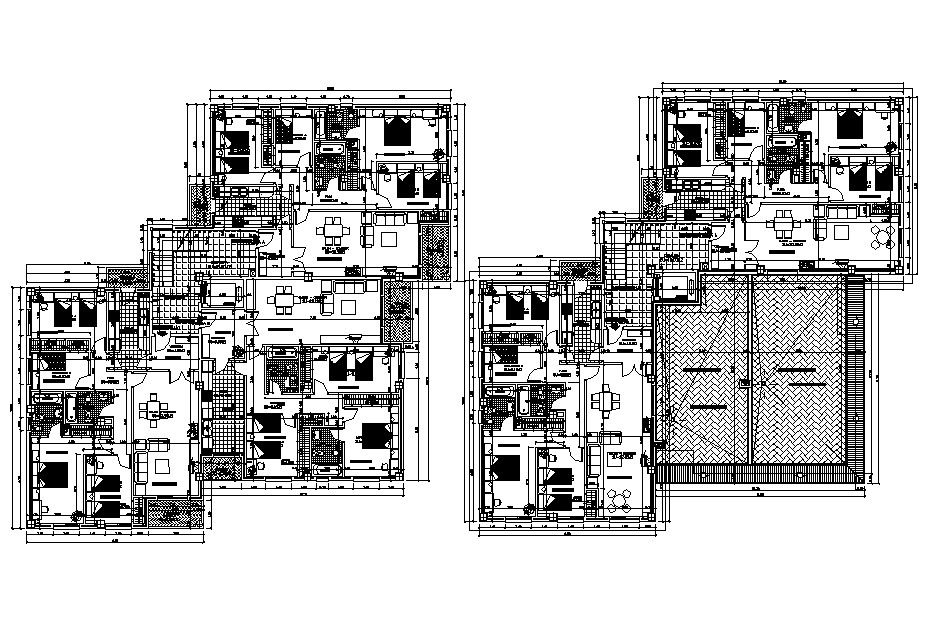Apartment Plans AutoCAD Drawing
Description
Apartment Plans AutoCAD Drawing; the architecture 3 BHK apartment floor plan of with furniture detail and dimension detail. download the AutoCAD file and get more detail about the architecture apartment plan.
Uploaded by:
