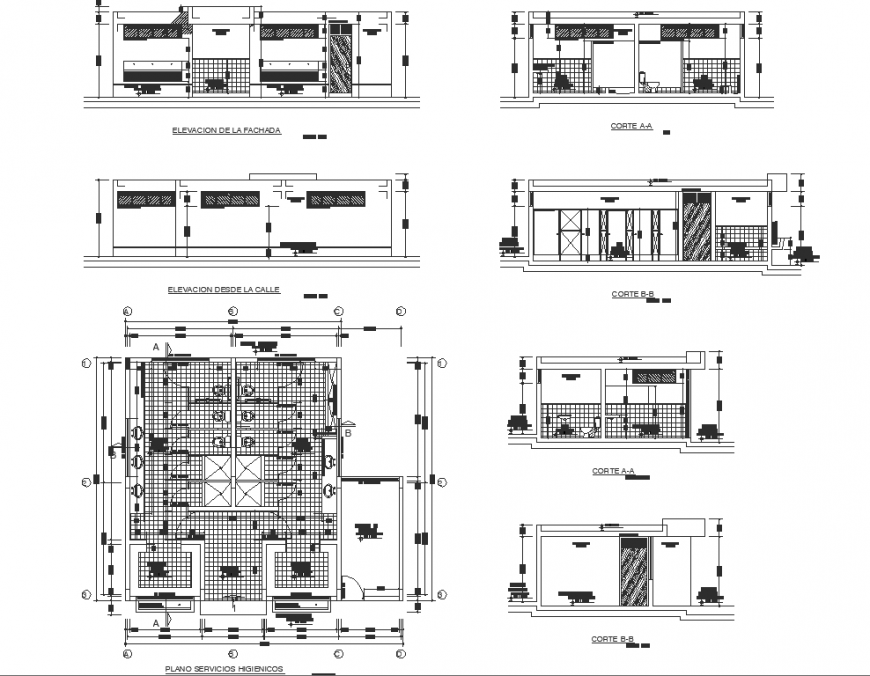Public toilet blocks drawing in dwg AutoCAD file.
Description
Public toilet blocks drawing in dwg AutoCAD file. This file includes the detail layout plan of the public toilet with detail dimension. Internal wall elevation, sectional elevation detail with detail description and dimensions.
File Type:
DWG
File Size:
428 KB
Category::
Interior Design
Sub Category::
Bathroom Interior Design
type:
Gold
Uploaded by:
Eiz
Luna
