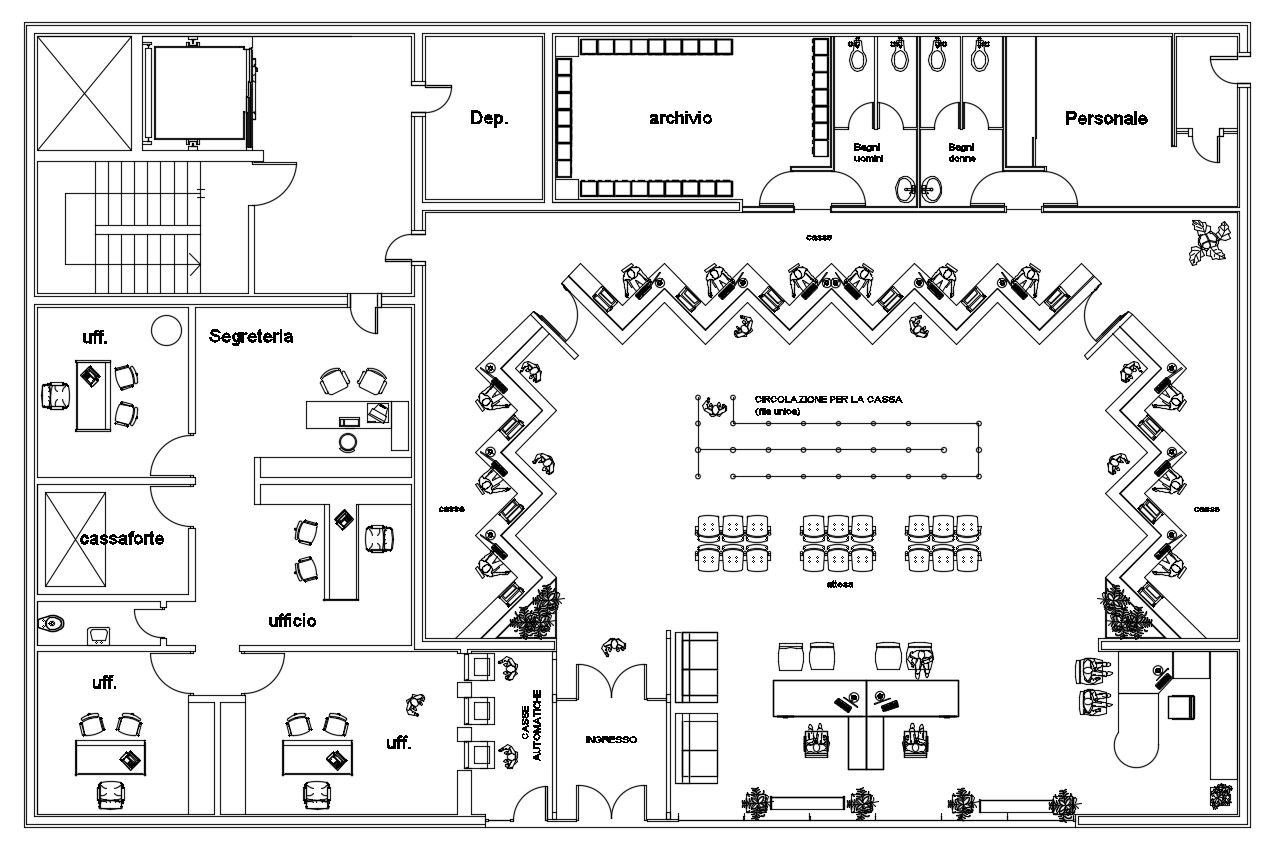Bank Floor Plan Design
Description
Layout plan of the private sector bank which shows the furniture details within the bank along with cash counter area details, waiting area details, pantry area details, manager office, toilet area, and other unit details.
Uploaded by:
helly
panchal
