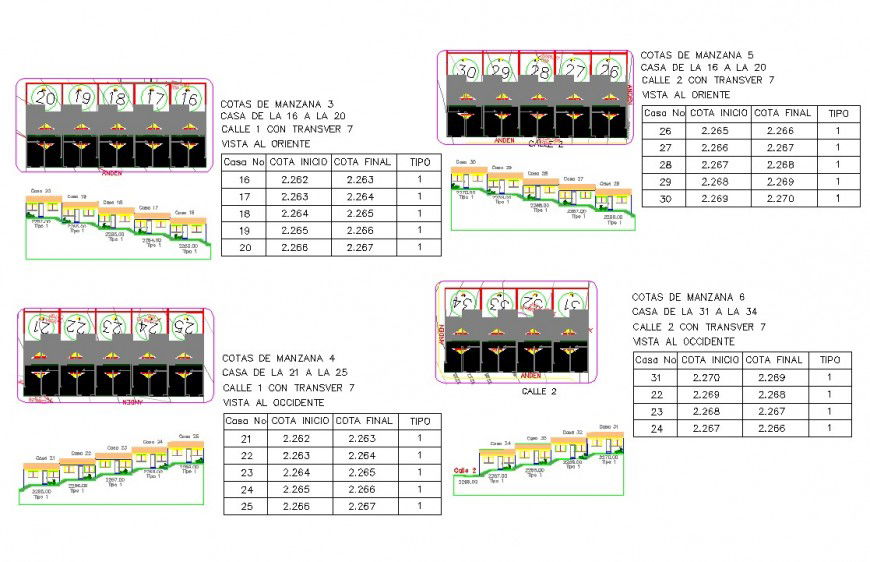Contour mapping of an area detail CAD block autocad file
Description
Contour mapping of an area detail CAD block autocad file, contour lines detail, contour numberings detail, data detail, specification detail, zonal mappings detail, etc.
Uploaded by:
Eiz
Luna

