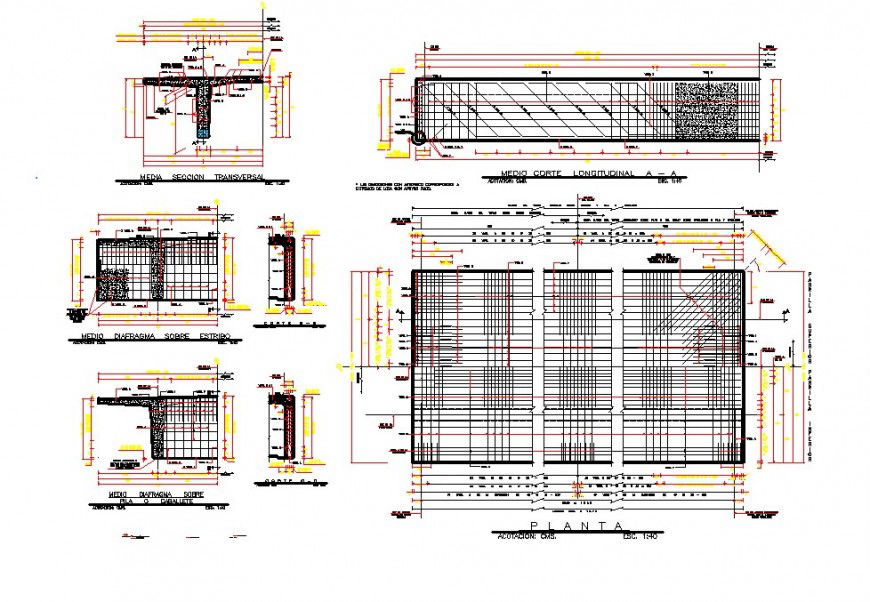Super structures building plan layout file
Description
Super structures building plan layout file, dimension detail, naming detail, grid lien detail, cut out detail, section line detail, hatching detail, plan and section detail, stirrups detail, bending wire detail, covering detail, etc.
Uploaded by:
Eiz
Luna

