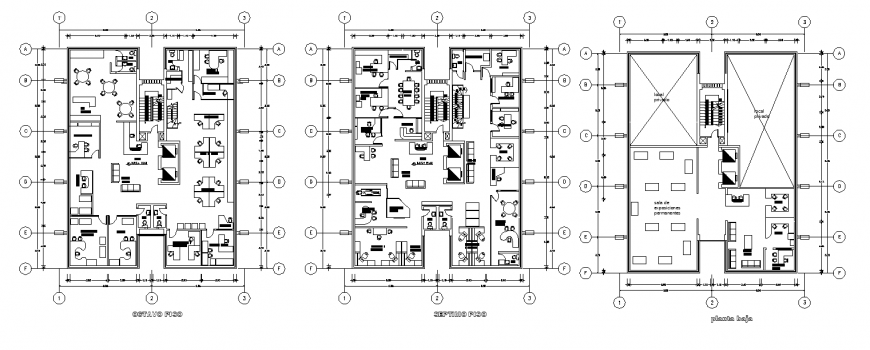Construction company offices plan in dwg file.
Description
Construction company offices plan in dwg file. detail drawing of Construction company offices plan, ground, first ,second floor plan with furniture details, descriptions and dimensions details.
Uploaded by:
Eiz
Luna

