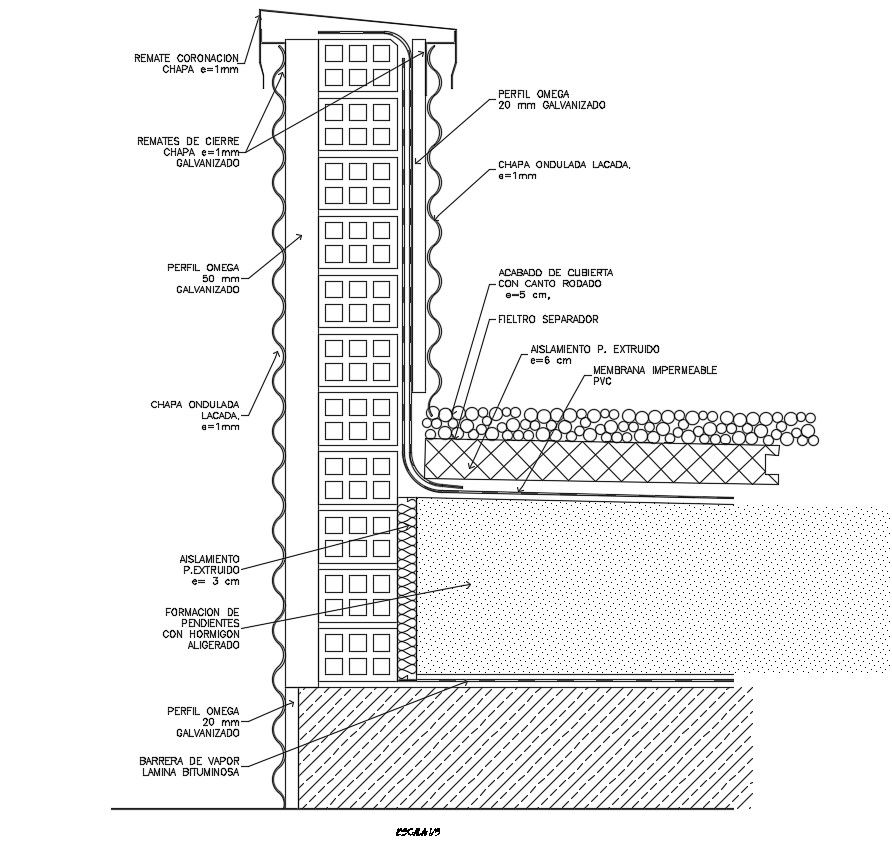Section Design CAD drawing
Description
2d drawing details of a sectional view of the structure which shows galavized steel structure details, concrete work details, stone masonry details, effective cover details, dimension details, and other unit details.
File Type:
DWG
File Size:
91 KB
Category::
Structure
Sub Category::
Section Plan CAD Blocks & DWG Drawing Models
type:
Gold
Uploaded by:
Priyanka
Patel
