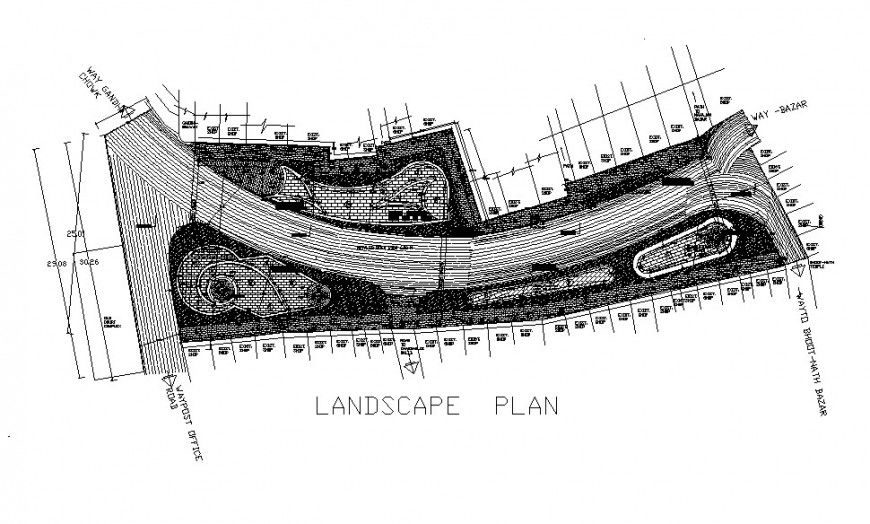Landscaping plan of an area map detail CAD block layout file in autocad format
Description
Landscaping plan of an area map detail CAD block layout file in autocad format, topographical detail, zonal mappings detail, plan view detail, cut out detail, numberings detail, road way detail, building structure detail, not to scale drawing, etc.

Uploaded by:
Eiz
Luna

