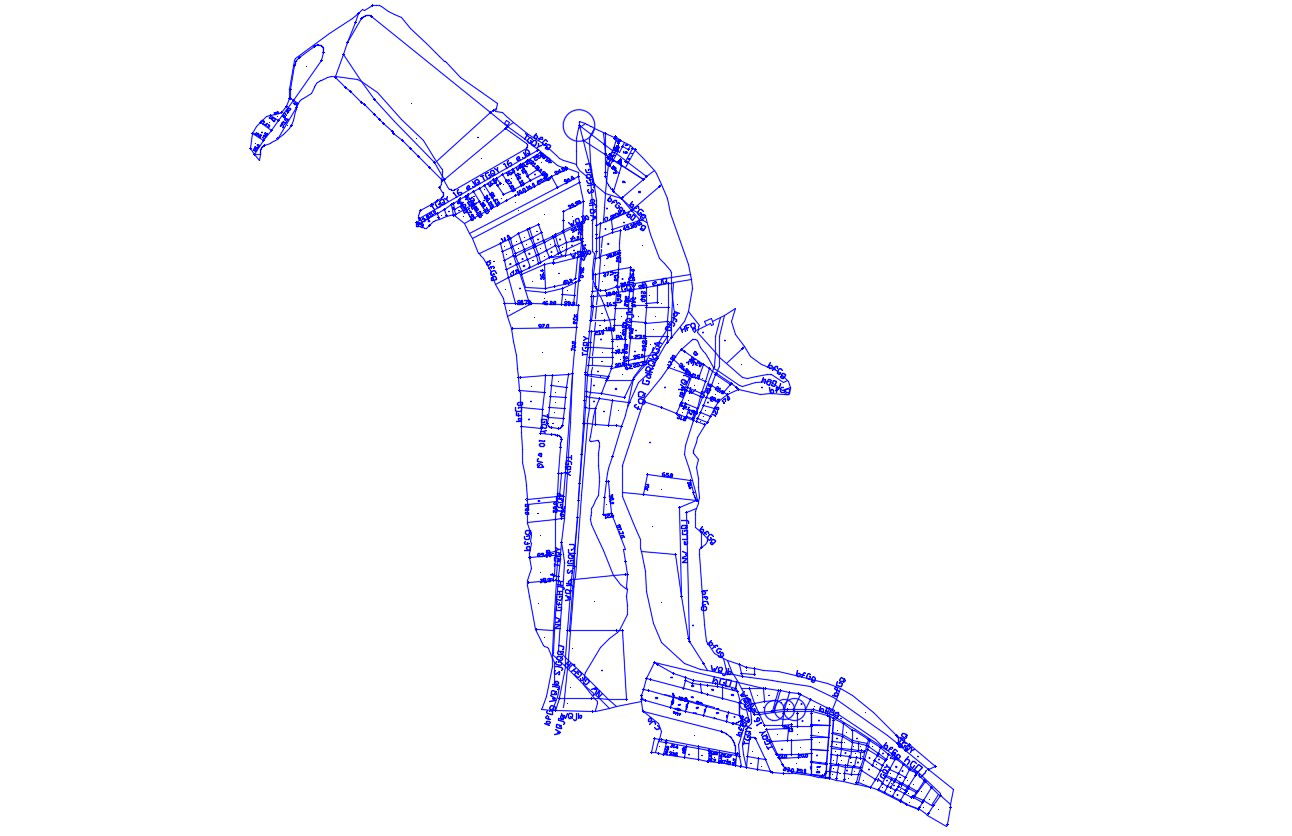Master Plan Of Plotting Design CAD DWG File Free Download
Description
Master Plan Of Plotting Design CAD DWG File Free Download; this is the master plan of plotting design with some texting details, nos of plot and much more other details,
Uploaded by:
Rashmi
Solanki
