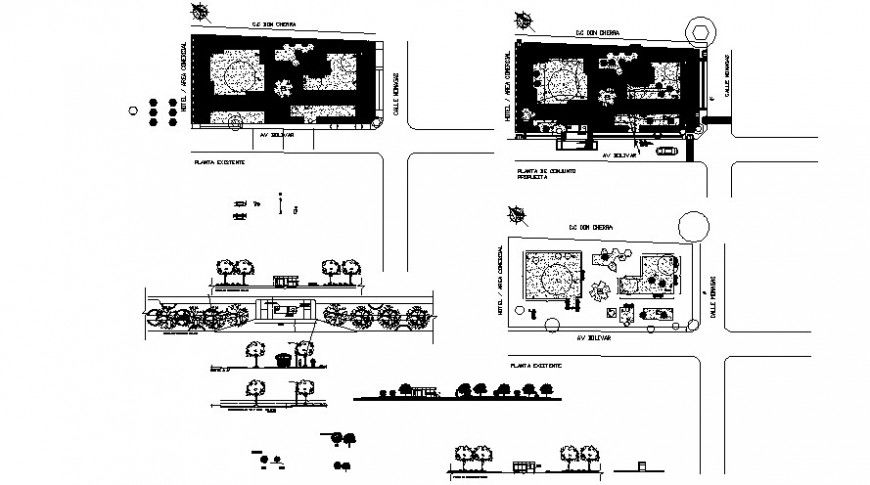Landscaping Area Details with Road Network AutoCAD File Download
Description
Landscaping area details with road network autocad file that shows landscaping trees and plants details with road pavement network details and other details of an area.

Uploaded by:
Eiz
Luna

