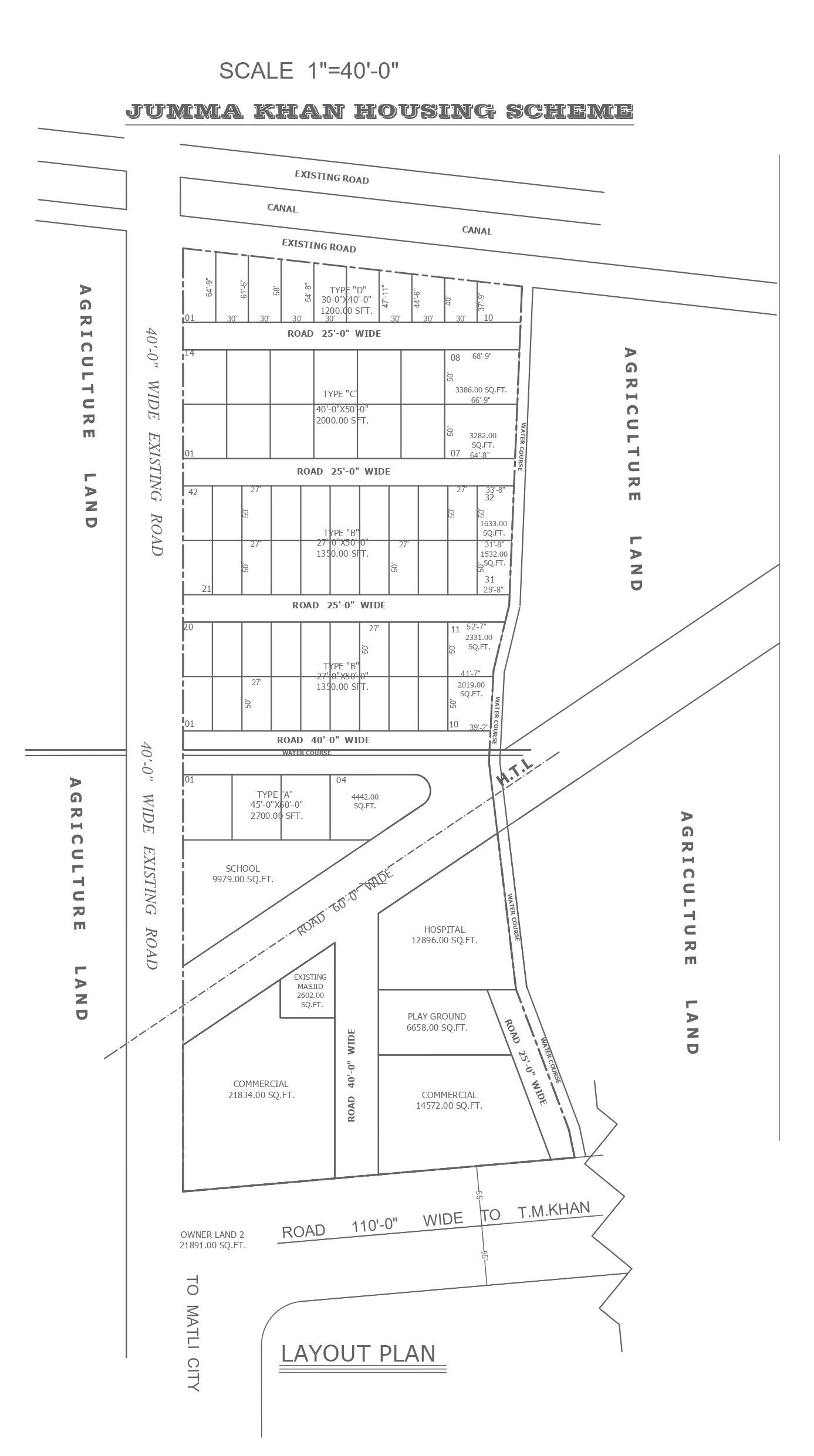Housing Scheme Layout with 4 Plot Sizes & Amenities File
Description
Our meticulously crafted DWG AutoCAD drawing presents a housing scheme design that offers versatility and convenience, catering to diverse plot sizes and surrounded by picturesque agricultural land. With four types of plot sizes available, our layout plan ensures optimal space utilization and seamless integration of essential amenities. From schools and hospitals to parks and commercial centers, our design prioritizes the well-being and convenience of residents. Each plot detail and site analysis is carefully considered to enhance the overall urban planning and floor layout. Discover the precision of our AutoCAD files, providing detailed 2D drawings that streamline construction and ensure design accuracy. Whether you're planning a penthouse, villa, or apartment complex, our drawing offers valuable insights into space planning and architectural detailing, ensuring a cohesive and harmonious living environment for all.
File Type:
3d max
File Size:
703 KB
Category::
Urban Design
Sub Category::
Town Design And Planning
type:
Gold
Uploaded by:

