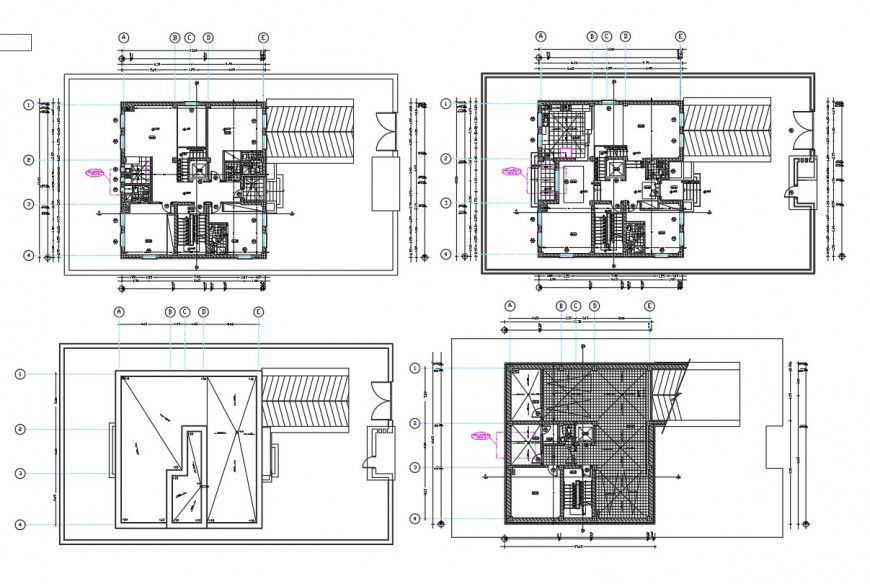Flooring house plan detail dwg file
Description
Flooring house plan detail dwg file, dimension detail, naming detail, centre lien plan detail, ramp detail, brick wall detail, flooring detail, cut out detail, not to scale detail, top elevation detail, line plan detail, slope direction detail, etc.
Uploaded by:
Eiz
Luna
