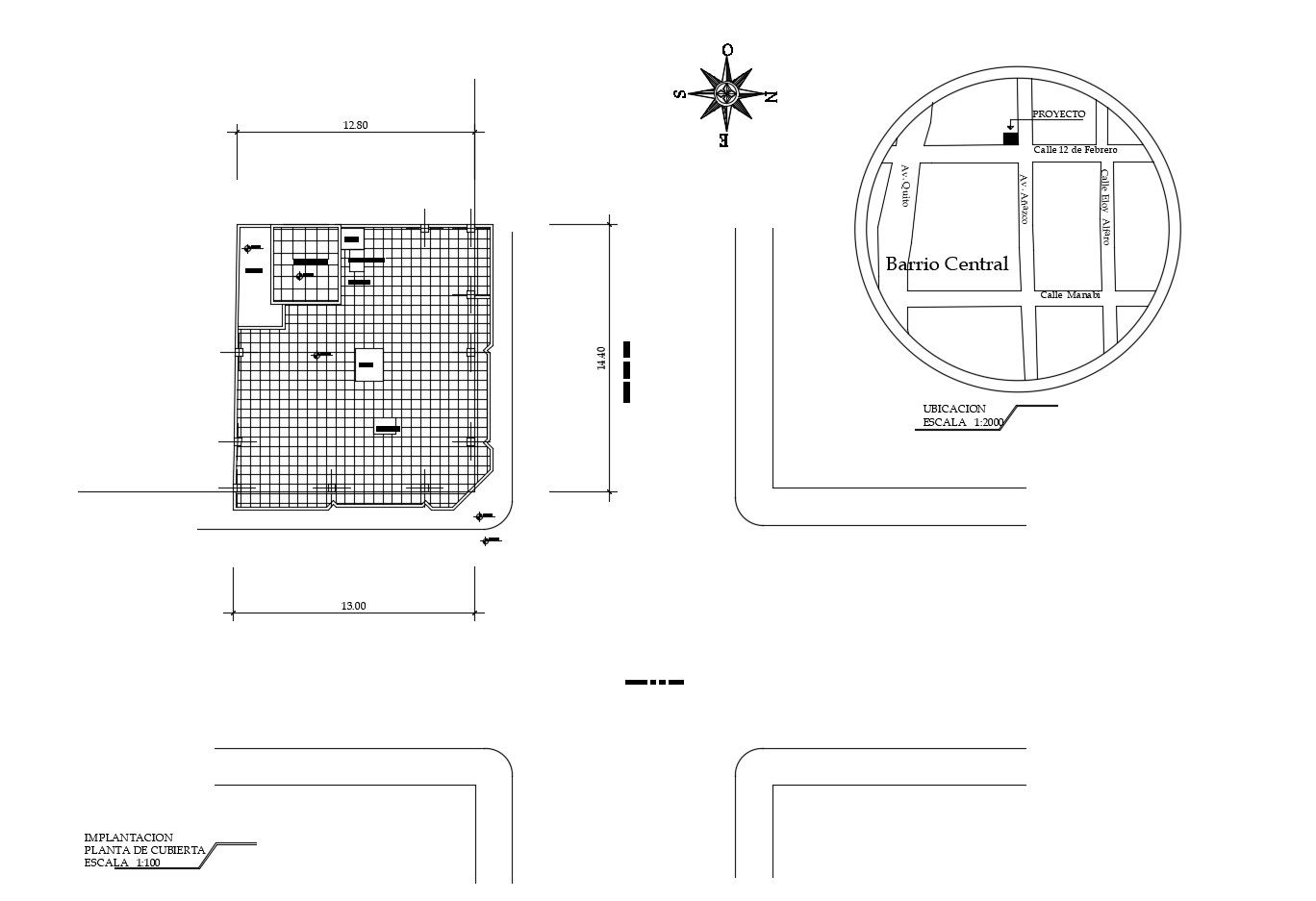Cover plan of building 13.00mtr x 14.40mtr with detail dimension in AutoCAD
Description
Cover plan of building 13.00mtr x 14.40mtr with detail dimension in AutoCAD which includes detail of the top view of the building, it also provides detail of the location plan.

Uploaded by:
Eiz
Luna

