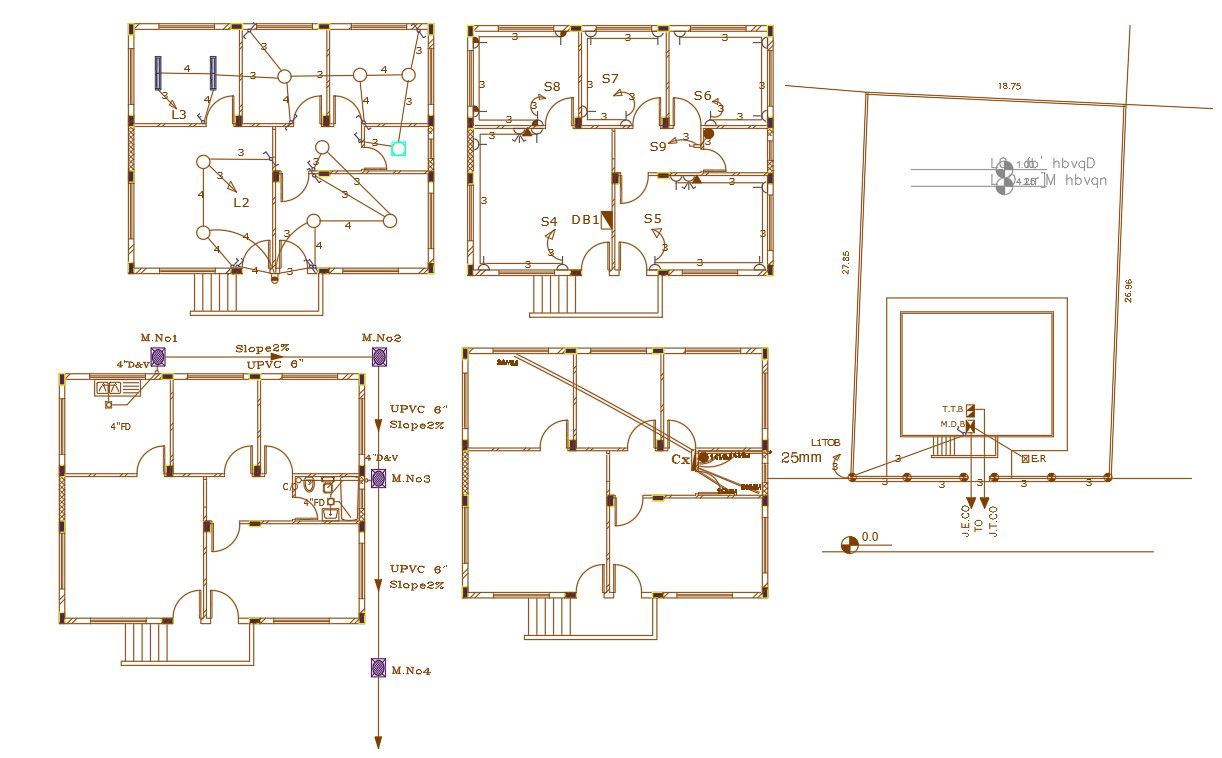2 BHK House Plumbing and Electrical Layout Plan
Description
AutoCAD house ground floor plan design that shows plumbing and electrical layout plan design includes wiring plan and water pipeline connect to bathroom and kitchen. also has drainage line plan which is going to chamber box and after its gone main manhole. download 2 BHK House electrical and plumbing plan design DWG file.
Uploaded by:
