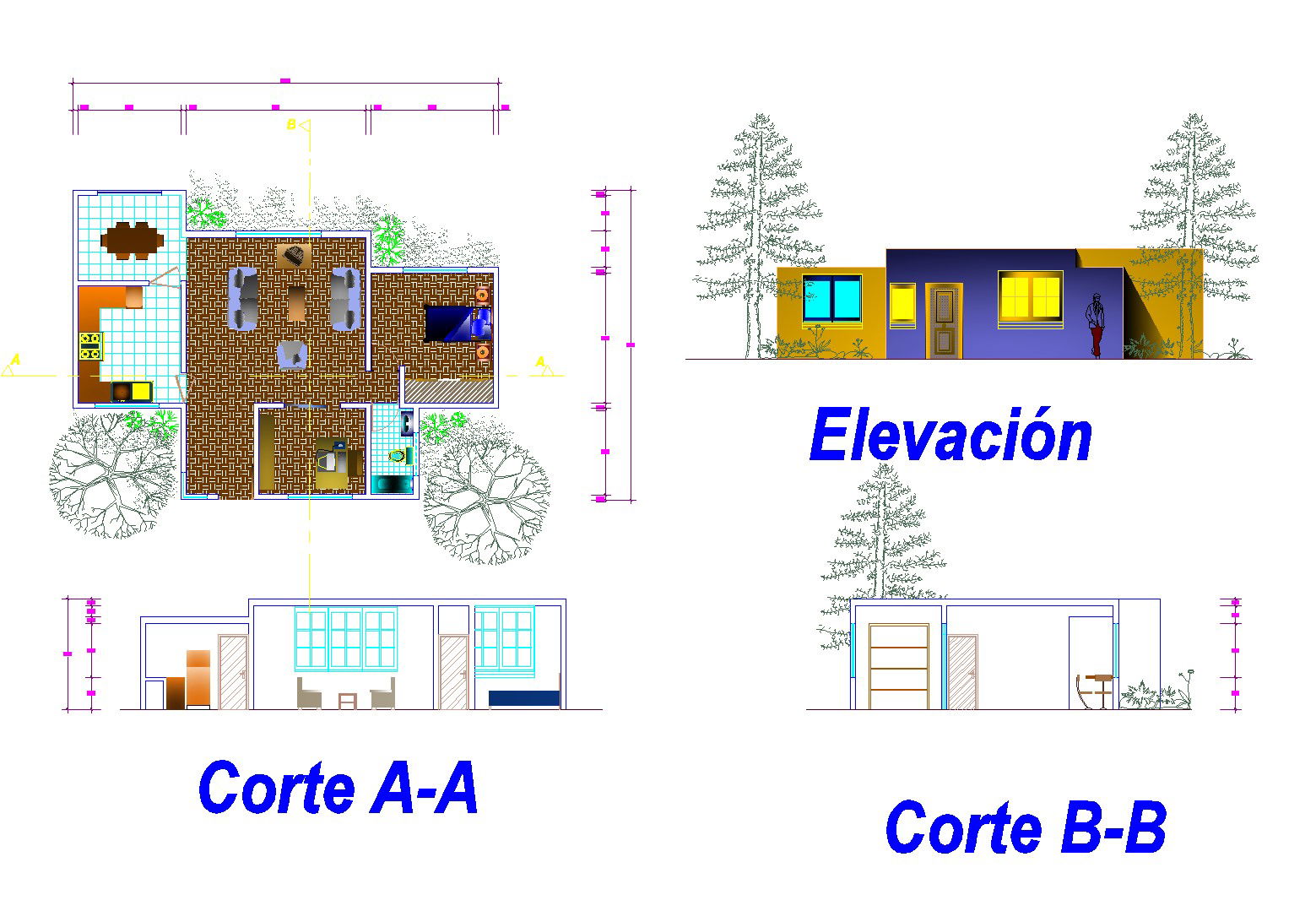House for single family plan autocad file
Description
House for single family plan autocad file, section A-A’ detail, section B-B’ detail, front elevation detail, landscaping detail in tree and plant detail, furniture detail in sofa, table, chair, table, door and window detail, etc.
Uploaded by:
