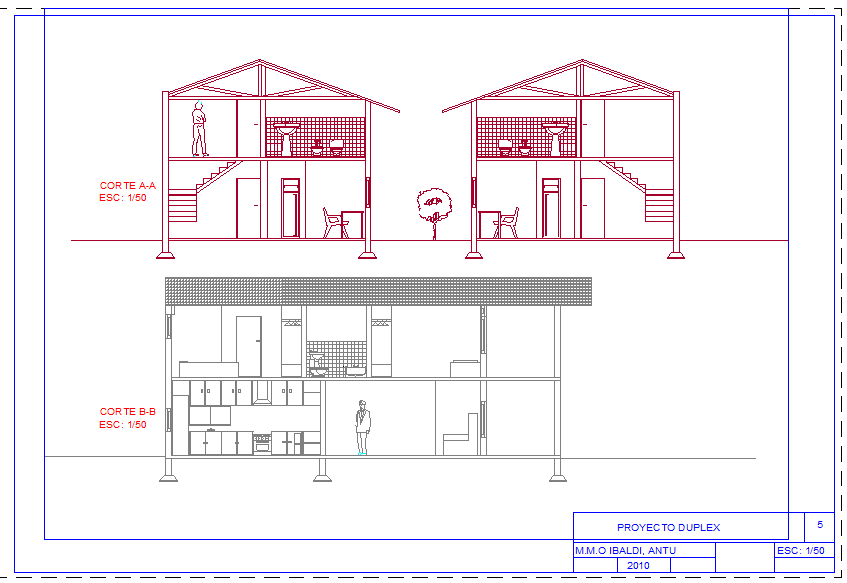Modern Duplex Section Plan with Detailed 1 50 Elevation Drawings
Description
This AutoCAD DWG file presents a contemporary duplex design illustrated through precise section cuts CORTE A A and CORTE B B drawn at a 1 50 scale. The drawing clearly shows the split level arrangement, double height areas, internal staircase positioning and functional space distribution across two floors. The elevation section also highlights structural details including column placement, slab levels, furniture layout, interior partitions and the overall roof configuration. Every measurement and spatial alignment is represented accurately, making this duplex section an essential reference for architects and designers looking for practical space saving residential solutions.
Professionals working in architectural planning, civil engineering, interior design, and building construction can use this detailed duplex section to understand structural behavior, layout flow, and material usage. By subscribing on cadbull com, users gain full access to this DWG file along with thousands of additional premium drawings that support efficient project execution. This duplex section plan is ideal for contemporary housing projects, dual family developments, renovation planning and educational use within design studios.

Uploaded by:
Jafania
Waxy

