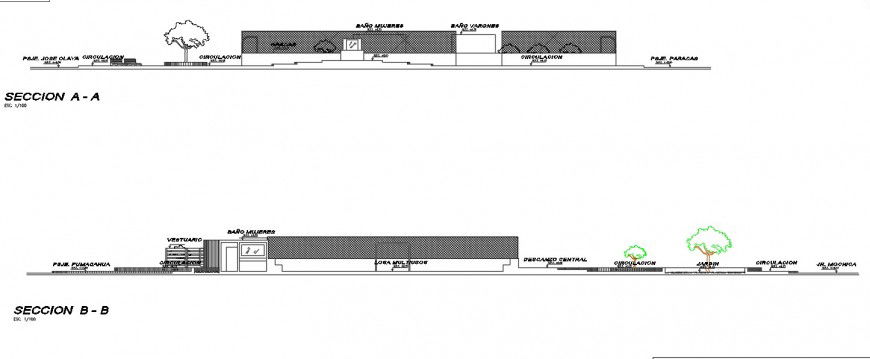Section of bungalow gate plan autocad file
Description
Section of bungalow gate plan autocad file, section A-A’ detail, section B-B’ detail, scale 1:20 detail, landscaping detail in tree and plant detail, reinforcement detail, bolt nut detail, line plan detail, grid line detail, etc.
File Type:
DWG
File Size:
2.5 MB
Category::
Construction
Sub Category::
Concrete And Reinforced Concrete Details
type:
Gold
Uploaded by:
Eiz
Luna
