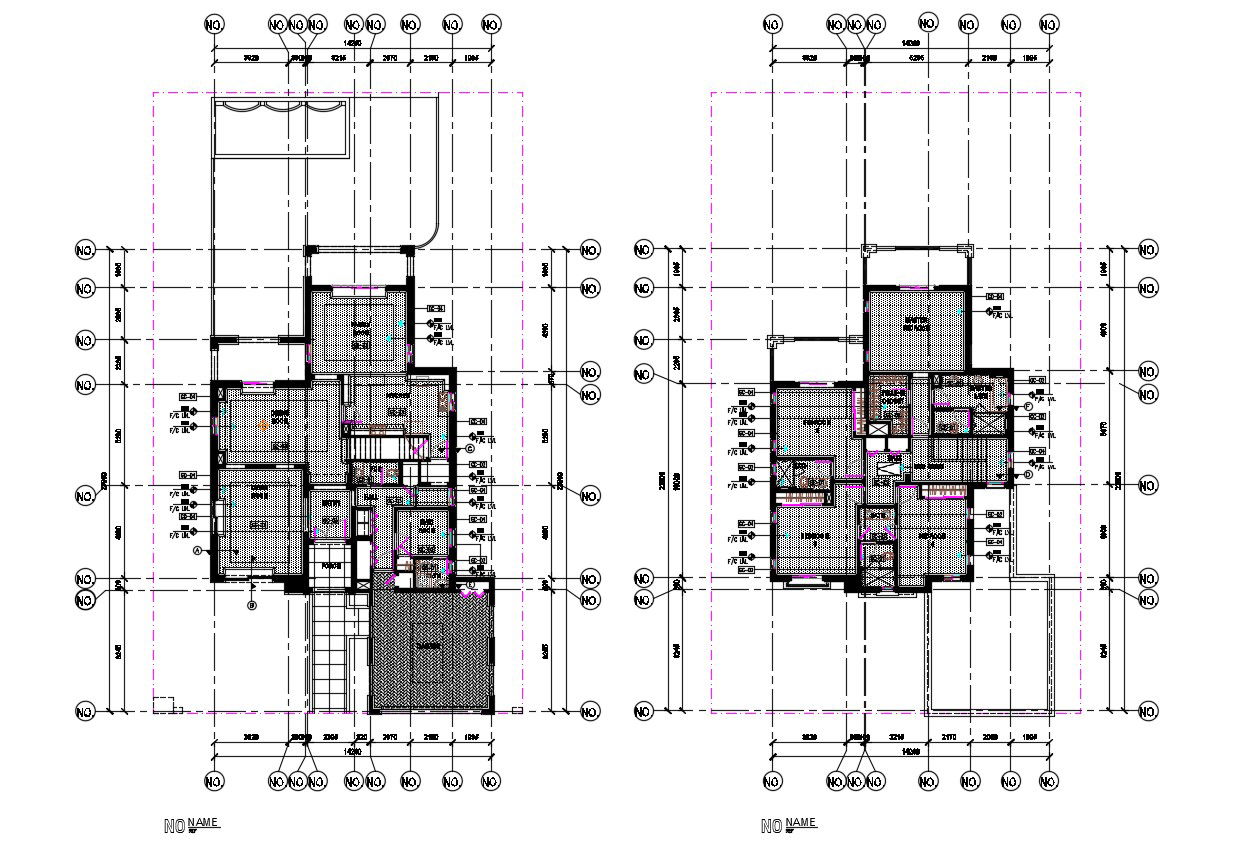Modern Bungalow House Design
Description
Residence house design Floor plan which shows room details of drawing room, master bedroom, kitchen and dining area, sanitary toilet and bathroom details, maid room, and variosu other details.
Uploaded by:
Priyanka
Patel

