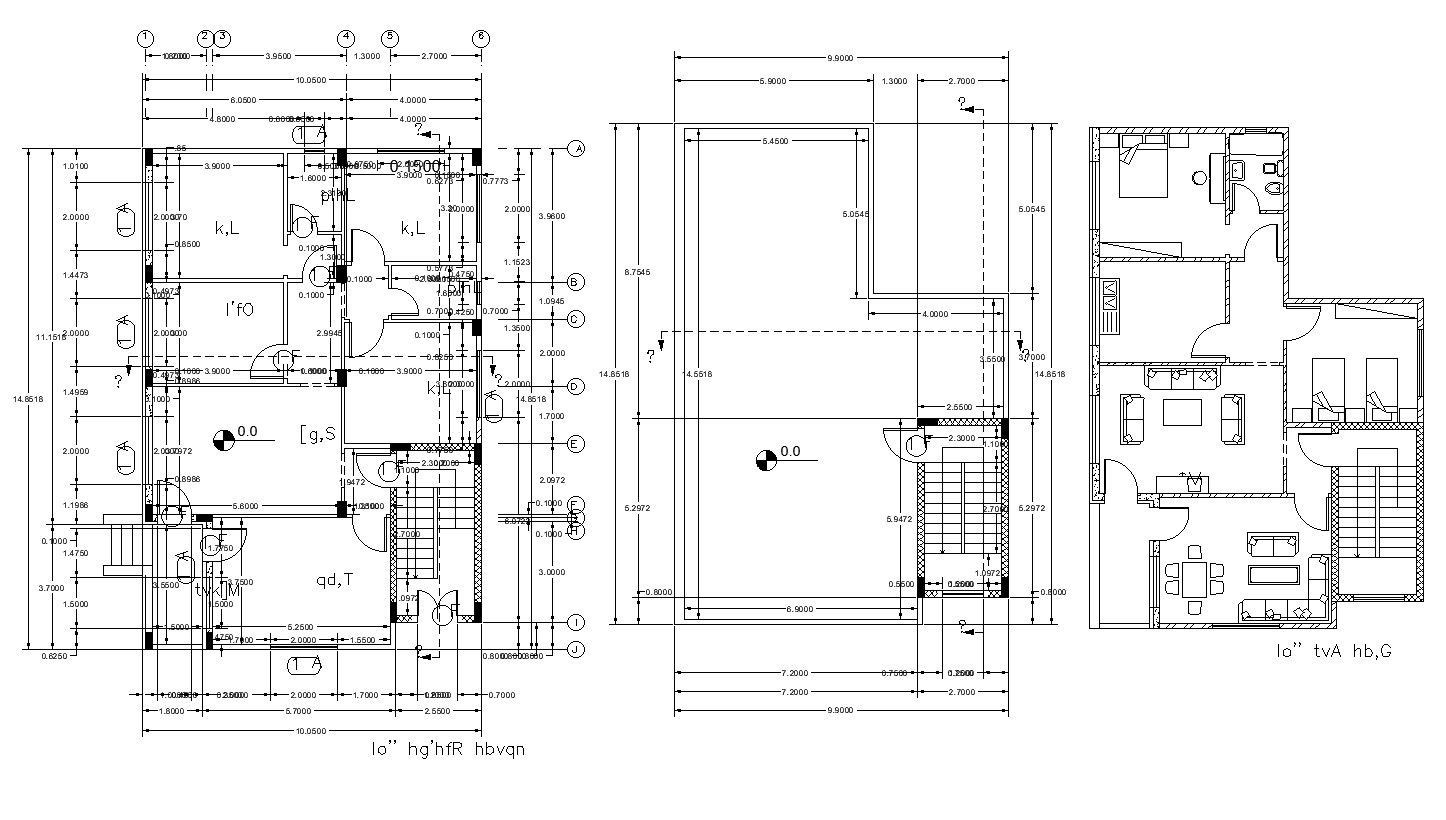Modern House Building Design With Working Drawing
Description
this is the planning of bungalow includes two-bedrooms, drawing living rooms, kitchen area, dining area, common toilet, working drawings of building, terrace floor plan, its an all details drawing of residential house.
Uploaded by:
Rashmi
Solanki

