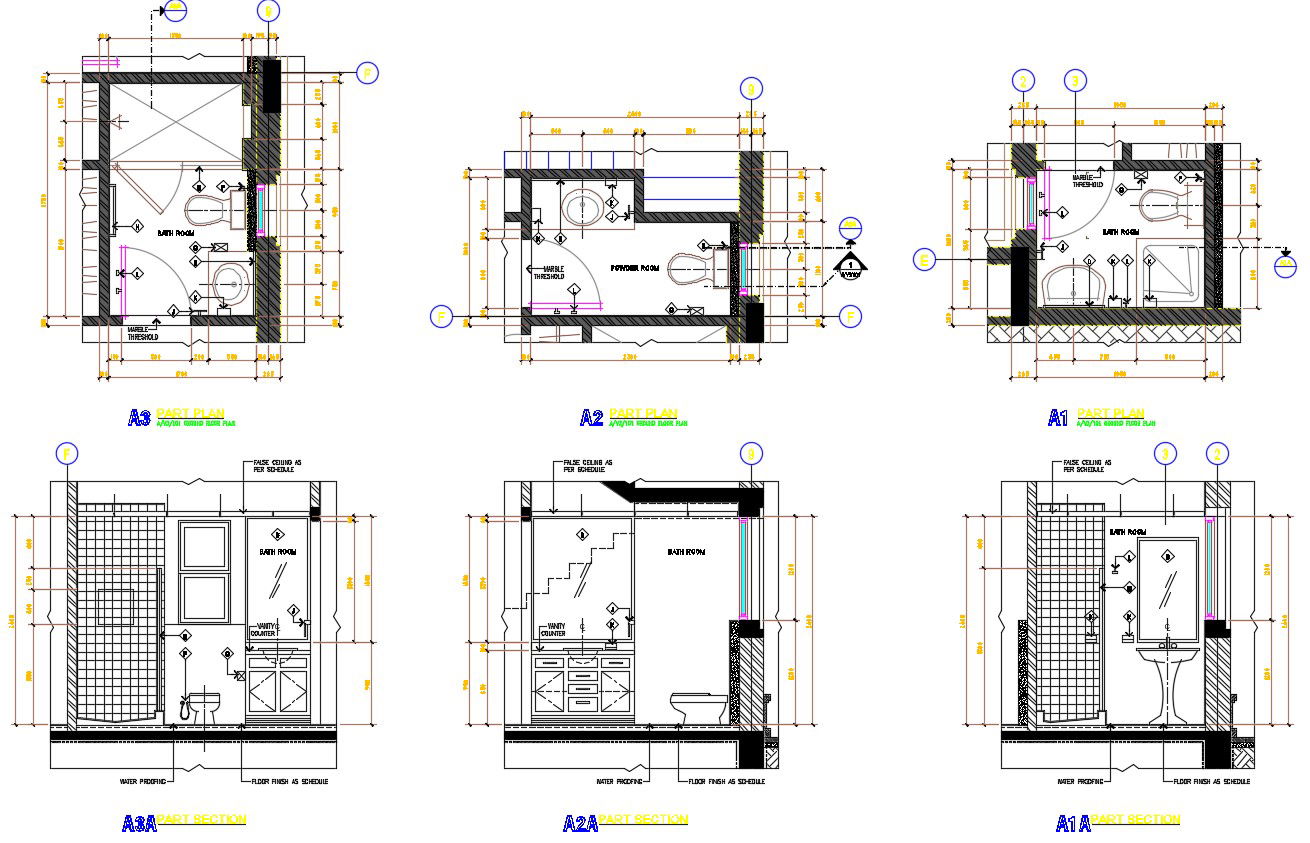Small Bathroom Floor Plans
Description
House bathroom design plan shows the work plan of the bathroom along with sectional details of the bathroom. Sanitary ware details of washbasin, water closet, plumbing units, the bath-tub area also provided in the bathroom.
File Type:
DWG
File Size:
5.1 MB
Category::
Interior Design
Sub Category::
Bathroom Interior Design
type:
Gold
Uploaded by:
Priyanka
Patel

