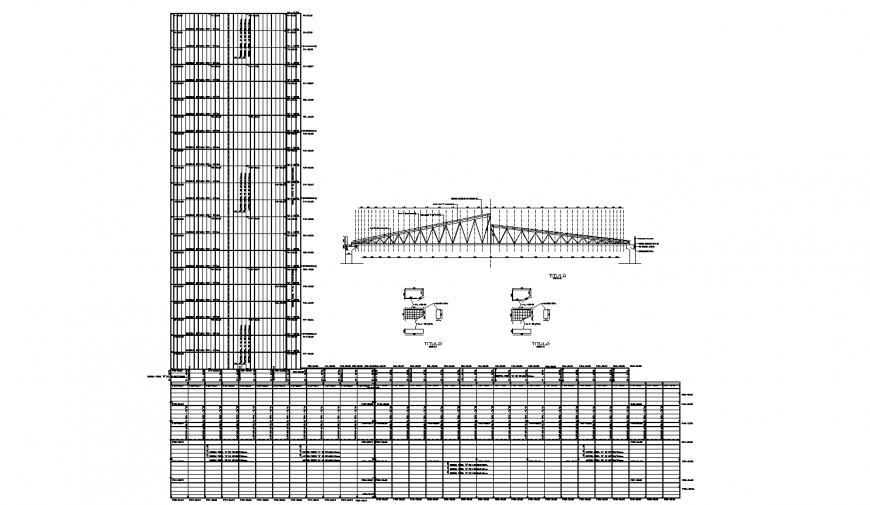Truss detail of the industry in dwg AutoCAD file.
Description
Truss detail of the industry in dwg AutoCAD file. This file includes the detail layout plan of the truss detail of the industry, detail front elevation of the truss with detail dimensions and text, and metal beam detail.

Uploaded by:
Eiz
Luna
