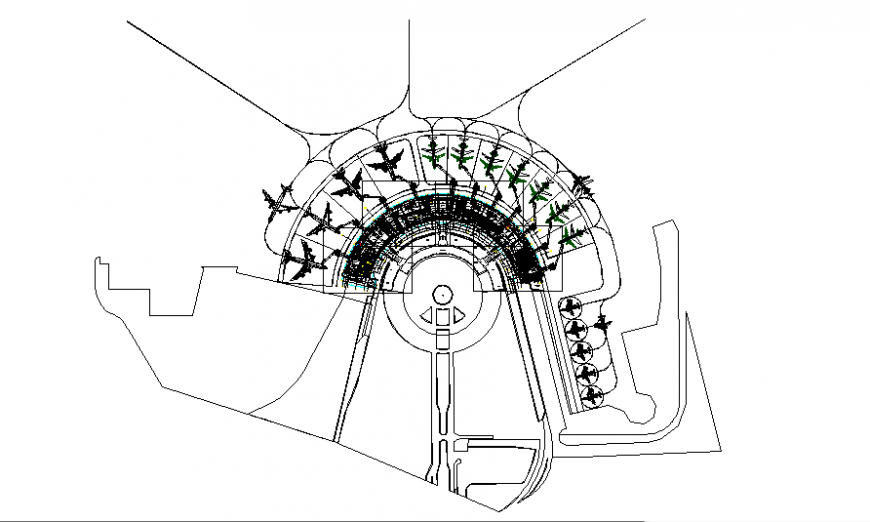Airport planning autocad file
Description
Airport planning autocad file, top elevation detail, hathching detail, hidden line detail, grid line detail, half round shape detail, not to scale detail, bolt nut detail, flooring detail, brick wall detail, etc.
Uploaded by:
Eiz
Luna
