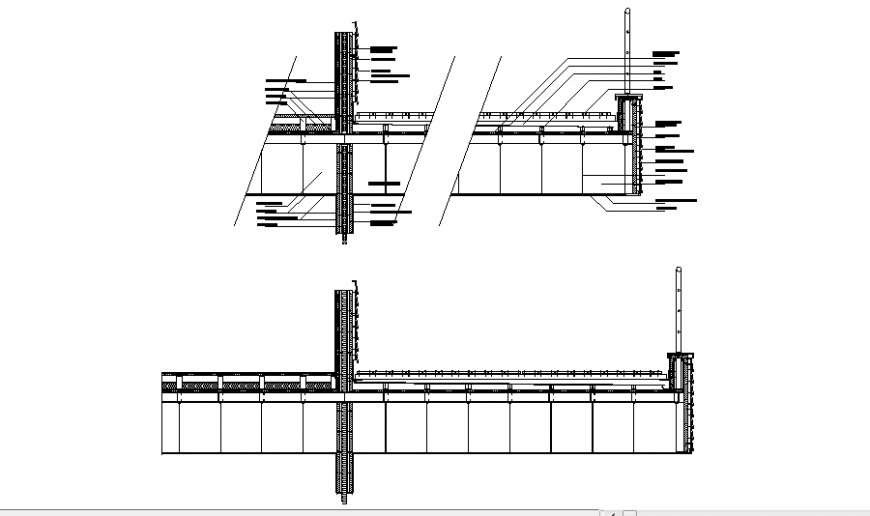Detail steel frame external internal-and suspended ceiling detail dwg file
Description
Detail steel frame external internal-and suspended ceiling detail dwg file, section A-A’ detail, section B-B’ detail, concrete mortar detail, reinforcement detail, bolt nut detail, grid lien detail, lien plan detail, not to scale detail, etc.
Uploaded by:
Eiz
Luna
