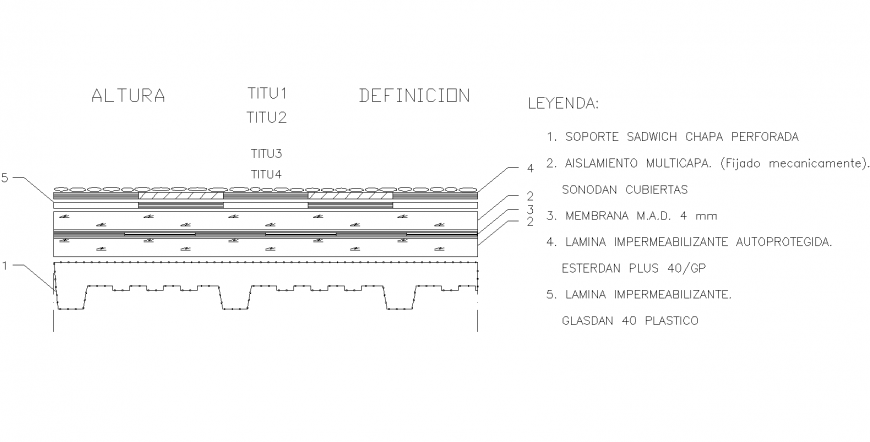Detail in flooring detail dwg file
Description
Detail in flooring detail dwg file, specification detail, doted detail, reinforcement detail, grid line detail, not to scale detail, numbering detail, hidden line detail, definition detail, etc.

Uploaded by:
Eiz
Luna
