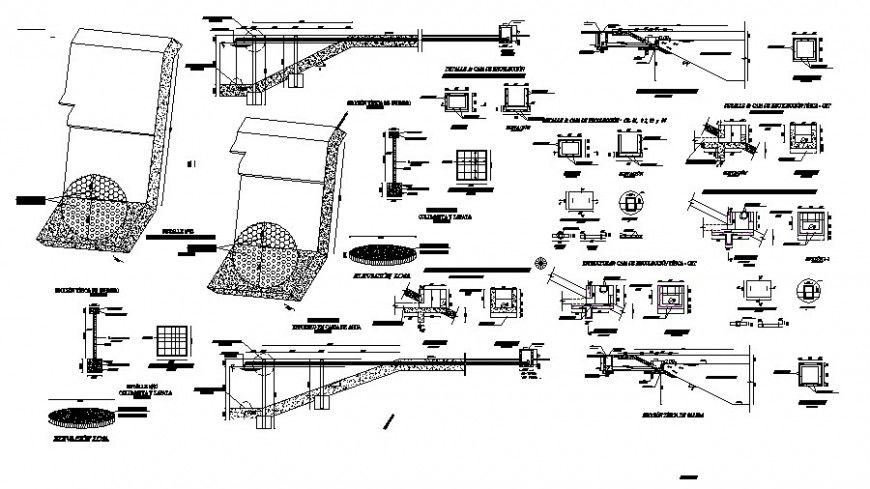Structural blocks drawings 2d view section dwg file
Description
Structural blocks drawings 2d view section dwg file that shows concrete masonry detals with column structure details and diemnsion details.Tank details with pipe system details and other structural blocks also shown in drawings.
Uploaded by:
Eiz
Luna

