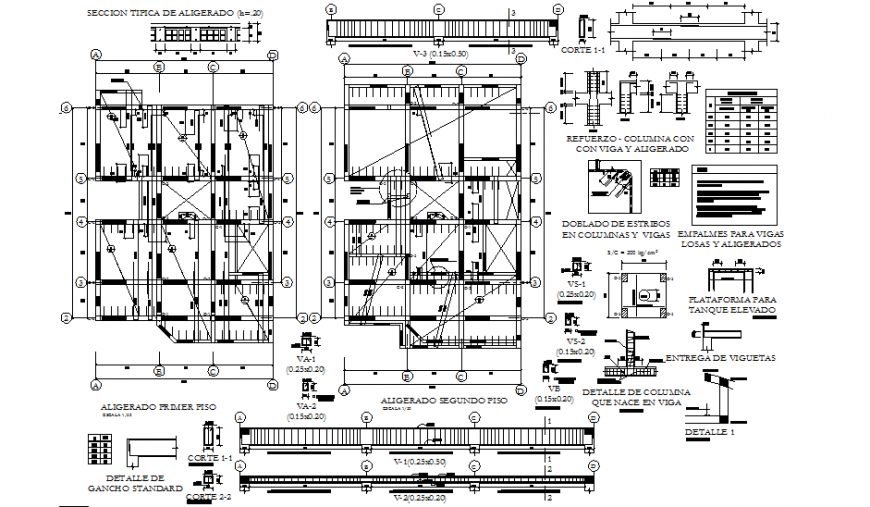Map lightened beam section dwg file
Description
Map lightened beam section dwg file, centre lien detail, dimension detail, reinforcement detail, table specification detail, foundation section detail, column section detail, bolt nut detail, numbering detail, specification detail, etc.
Uploaded by:
Eiz
Luna

