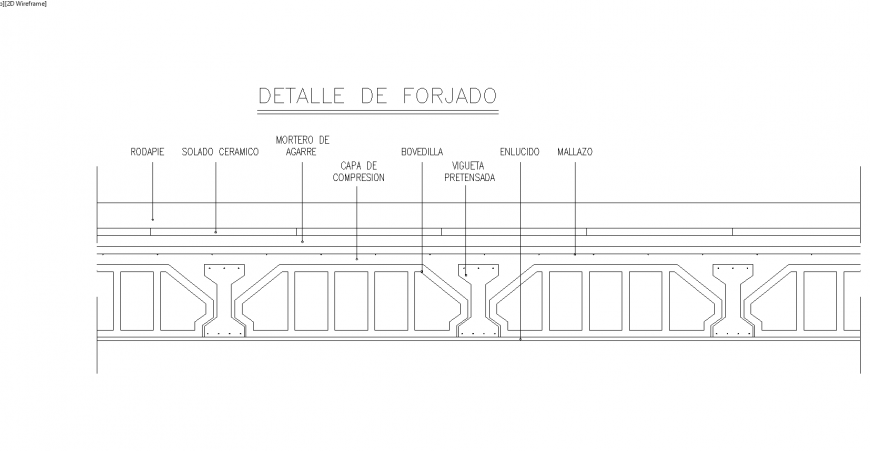Metal bridge structure detail drawing in dwg AutoCAD file.
Description
Metal bridge structure detail drawing in dwg AutoCAD file. This file includes the detail structural drawing if the metal bridge with detail description and dimensions.

Uploaded by:
Eiz
Luna
