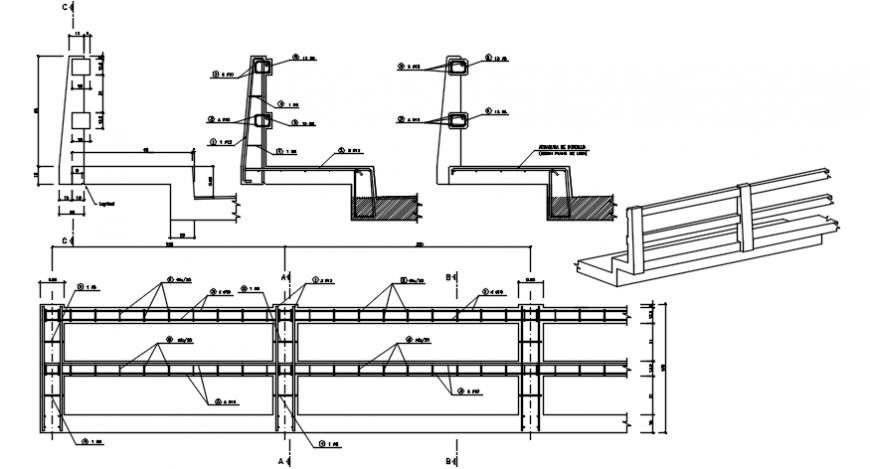2 d cad drawing of bridge elevation tunnel Auto Cad software
Description
2d cad drawing of bridge elevation tunnel autocad software detailed with drawing of detailed view of other elevation and seen with bench marks for the drawing.
Uploaded by:
Eiz
Luna

