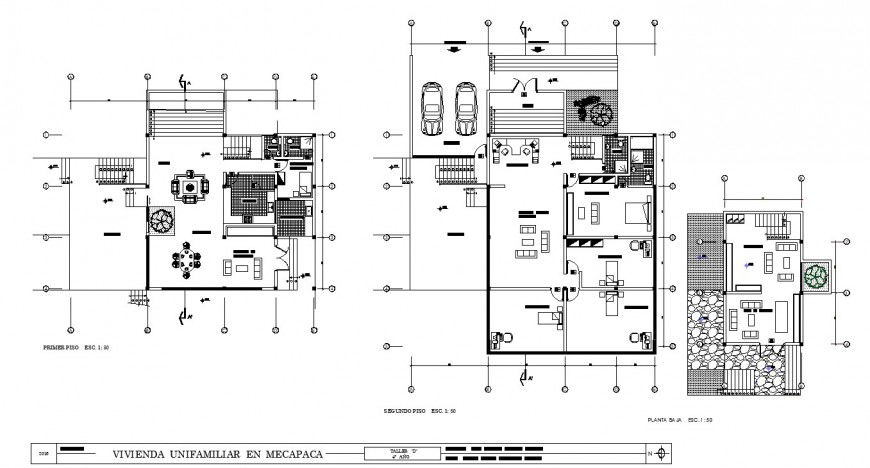Different House design plan working drawing in dwg file.
Description
Different House design plan working drawing in dwg file. Detail plan of different house , flooring plan design details, furniture detail drawing with section line drawing , dimensions and etc details.

Uploaded by:
Eiz
Luna
