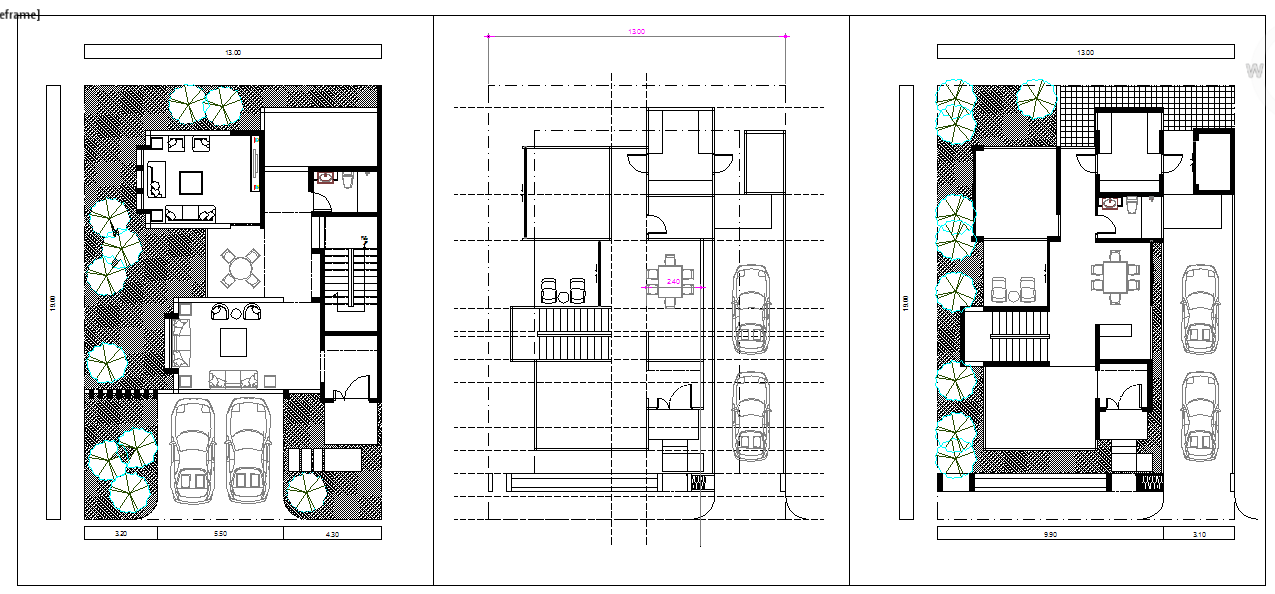Single Family Home Plan
Description
Single Family Home Plan Detail,. A section cuts through the dwelling and the location of this 'cut through' is noted on the floor plan. Site plans are drawn to show the location of a home on the property in its context.

Uploaded by:
Jafania
Waxy
